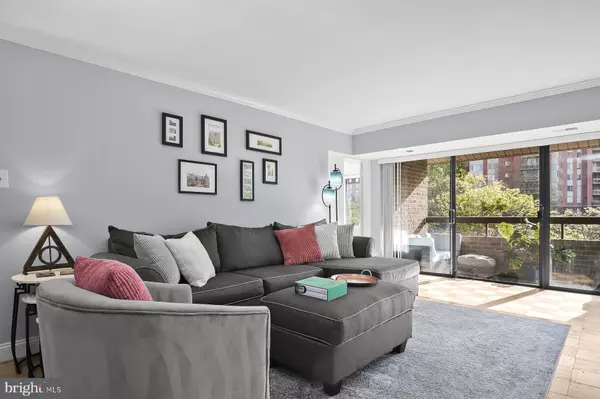For more information regarding the value of a property, please contact us for a free consultation.
11419 COMMONWEALTH DR #301 Rockville, MD 20852
Want to know what your home might be worth? Contact us for a FREE valuation!

Our team is ready to help you sell your home for the highest possible price ASAP
Key Details
Sold Price $410,000
Property Type Condo
Sub Type Condo/Co-op
Listing Status Sold
Purchase Type For Sale
Square Footage 1,104 sqft
Price per Sqft $371
Subdivision Georgetown Village
MLS Listing ID MDMC2096342
Sold Date 08/02/23
Style Other
Bedrooms 2
Full Baths 1
Condo Fees $398/mo
HOA Y/N N
Abv Grd Liv Area 1,104
Originating Board BRIGHT
Year Built 1979
Annual Tax Amount $3,697
Tax Year 2022
Property Description
TOP LEVEL!!! This lovely 2 bed/1bath condo has an open layout that includes a covered balcony w/ brick railing (only available on the top level condos) for extra privacy, wood floors throughout the unit have been well maintained, and large windows in each room help flood the unit in natural light.
Under 1/2 mile from North Bethesda Metro (Red Line), Whole Foods, LA Fitness, Seasons 52, CVS, several Bus Stations, and only 2 miles from a MARC station. The building also includes a private parking lot with plenty of space for multiple cars if needed. Schedule a showing before its too late!
Location
State MD
County Montgomery
Zoning PD9
Rooms
Main Level Bedrooms 2
Interior
Interior Features Kitchen - Table Space, Dining Area, Entry Level Bedroom, Window Treatments, Walk-in Closet(s), Ceiling Fan(s), Floor Plan - Open, Wood Floors
Hot Water Electric
Heating Forced Air
Cooling Central A/C
Flooring Wood
Equipment Dishwasher, Disposal, Dryer, Microwave, Refrigerator, Washer, Stove
Fireplace N
Appliance Dishwasher, Disposal, Dryer, Microwave, Refrigerator, Washer, Stove
Heat Source Electric
Laundry Dryer In Unit, Has Laundry, Washer In Unit
Exterior
Exterior Feature Balcony, Brick
Garage Spaces 2.0
Amenities Available Basketball Courts, Extra Storage, Party Room, Pool - Outdoor, Tennis Courts
Water Access N
Accessibility None
Porch Balcony, Brick
Total Parking Spaces 2
Garage N
Building
Story 1
Unit Features Garden 1 - 4 Floors
Sewer Public Sewer
Water Public
Architectural Style Other
Level or Stories 1
Additional Building Above Grade
New Construction N
Schools
Elementary Schools Garrett Park
Middle Schools Tilden
High Schools Walter Johnson
School District Montgomery County Public Schools
Others
Pets Allowed Y
HOA Fee Include Common Area Maintenance,Trash,Snow Removal,Sewer,Security Gate,Road Maintenance,Recreation Facility,Pool(s)
Senior Community No
Tax ID 160402487106
Ownership Condominium
Security Features Security Gate,Smoke Detector,Exterior Cameras,Main Entrance Lock
Acceptable Financing Cash, Conventional, FHA, VA
Listing Terms Cash, Conventional, FHA, VA
Financing Cash,Conventional,FHA,VA
Special Listing Condition Standard
Pets Allowed Number Limit, Dogs OK, Cats OK
Read Less

Bought with Benjamin Gordon White • Compass



