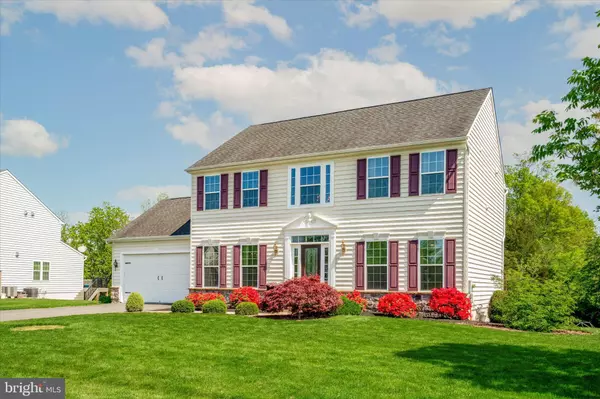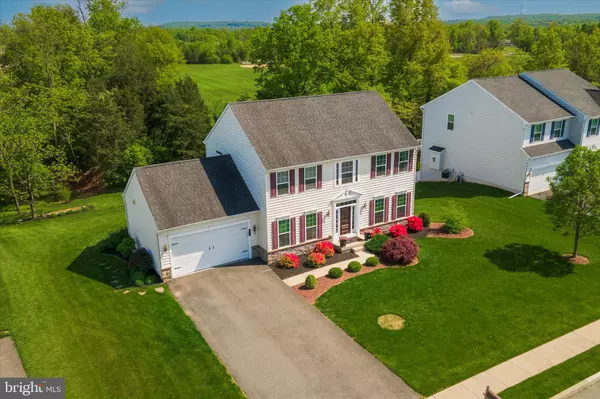For more information regarding the value of a property, please contact us for a free consultation.
116 WRENFIELD LN Gilbertsville, PA 19525
Want to know what your home might be worth? Contact us for a FREE valuation!

Our team is ready to help you sell your home for the highest possible price ASAP
Key Details
Sold Price $553,000
Property Type Single Family Home
Sub Type Detached
Listing Status Sold
Purchase Type For Sale
Square Footage 2,866 sqft
Price per Sqft $192
Subdivision Windlestrae
MLS Listing ID PAMC2072040
Sold Date 07/31/23
Style Colonial,Traditional
Bedrooms 4
Full Baths 2
Half Baths 1
HOA Fees $65/mo
HOA Y/N Y
Abv Grd Liv Area 2,336
Originating Board BRIGHT
Year Built 2013
Annual Tax Amount $6,213
Tax Year 2022
Lot Size 0.360 Acres
Acres 0.36
Lot Dimensions 95.00 x 0.00
Property Description
Welcome to 116 Wrenfield Lane! This 10 year young 4 bed 2 and half bath home is situated on a cul de sac lot in Windlestrae, surrounded by beautiful trees and ball fields. As you enter, you'll be welcomed by an open-concept and bright kitchen, complete with stainless steel appliances, subway tile backsplash, large island, and a pantry. The expansive morning room is perfect for enjoying your morning coffee while enjoying the views of the surrounding greenery. The main level features high 9ft ceilings and a fresh coat of paint, creating a warm and inviting atmosphere. The dining room is filled with natural light, while the spacious family room boasts a beautiful gas fireplace, perfect for cozying up on chilly evenings. Upstairs, you'll find a convenient second-floor laundry room, four spacious bedrooms, including an expansive owner's suite. The owner's suite is complete with a well-sized bathroom, long vanity sink, walk-in closet, walk-in shower, and a soaking tub - a perfect spot for relaxing after a long day. You're going to love the walkout finished basement, perfect for entertaining guests, working out, or simply lounging. Step outside and you'll be greeted by a Trex deck, perfect for grilling and outdoor dining. The property is surrounded by mature trees, providing ample privacy and a beautiful green space for landscaping. Plus, there's an attached 2-car garage for your convenience. This home is super energy efficient with many years of use left on the HVAC and roof. Located just minutes away from Rt 100, 73, 663, and Green Lane Reservoir, this home offers easy access to all that the area has to offer. Don't miss the opportunity to make this dream home yours! Showings start Friday 5/19.
Location
State PA
County Montgomery
Area New Hanover Twp (10647)
Zoning R1
Rooms
Other Rooms Living Room, Dining Room, Primary Bedroom, Bedroom 2, Bedroom 3, Kitchen, Family Room, Bedroom 1, Other
Basement Full, Fully Finished
Interior
Interior Features Primary Bath(s), Butlers Pantry, Attic/House Fan, Kitchen - Eat-In
Hot Water Electric
Heating Forced Air, Energy Star Heating System, Programmable Thermostat
Cooling Central A/C
Flooring Fully Carpeted, Vinyl
Fireplaces Number 1
Fireplaces Type Gas/Propane
Equipment Built-In Range, Dishwasher, Disposal, Energy Efficient Appliances
Fireplace Y
Window Features Energy Efficient
Appliance Built-In Range, Dishwasher, Disposal, Energy Efficient Appliances
Heat Source Natural Gas
Laundry Upper Floor
Exterior
Exterior Feature Deck(s)
Parking Features Garage - Side Entry, Garage Door Opener, Inside Access
Garage Spaces 2.0
Utilities Available Cable TV
Amenities Available Tot Lots/Playground
Water Access N
View Trees/Woods
Roof Type Shingle
Accessibility None
Porch Deck(s)
Attached Garage 2
Total Parking Spaces 2
Garage Y
Building
Lot Description Cul-de-sac
Story 2
Foundation Concrete Perimeter
Sewer Public Sewer
Water Public
Architectural Style Colonial, Traditional
Level or Stories 2
Additional Building Above Grade, Below Grade
Structure Type Dry Wall
New Construction N
Schools
High Schools Boyertown Area Jhs-East
School District Boyertown Area
Others
HOA Fee Include Common Area Maintenance,Trash
Senior Community No
Tax ID 470005022463
Ownership Fee Simple
SqFt Source Assessor
Security Features Security System
Acceptable Financing Conventional
Listing Terms Conventional
Financing Conventional
Special Listing Condition Standard
Read Less

Bought with George E Maynes • BHHS Fox & Roach-Art Museum



