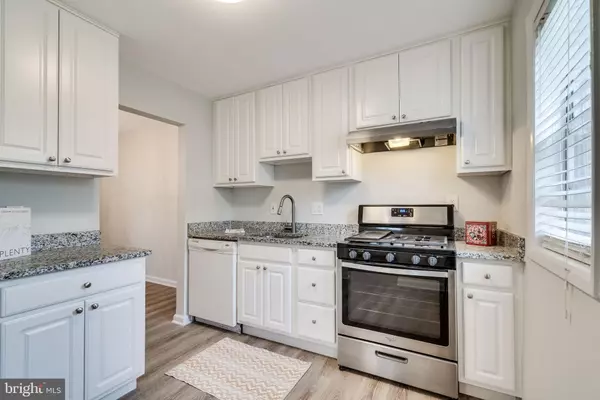For more information regarding the value of a property, please contact us for a free consultation.
7451 LARNE LN Lorton, VA 22079
Want to know what your home might be worth? Contact us for a FREE valuation!

Our team is ready to help you sell your home for the highest possible price ASAP
Key Details
Sold Price $485,000
Property Type Townhouse
Sub Type End of Row/Townhouse
Listing Status Sold
Purchase Type For Sale
Square Footage 1,760 sqft
Price per Sqft $275
Subdivision Southgate Woods Townhouses
MLS Listing ID VAFX2137170
Sold Date 07/31/23
Style Colonial
Bedrooms 3
Full Baths 2
Half Baths 1
HOA Fees $108/qua
HOA Y/N Y
Abv Grd Liv Area 1,360
Originating Board BRIGHT
Year Built 1972
Annual Tax Amount $4,857
Tax Year 2023
Lot Size 2,232 Sqft
Acres 0.05
Property Description
Beautifully updated end unit townhome with large fenced yard. Kitchen has granite and white cabinets. Carpet and luxury vinyl flooring throughout the home. Fresh designer paint, and it has a newer washer and dryer, newer windows and sliding glass door. Main level has a cute powder room, updated kitchen, a large dining room with new lighting and a step down to the large living room. Sliding door off living room out to the patio and large fenced backyard. Upstairs are 3 bedrooms (primary with it's own bathroom, and 2 others) and a hallway updated bath. The primary br has 2 good sized closets. All the doors and closet doors have been replaced with 6 panel doors. It looks great! The lower level has a huge rec room with fireplace and a large storage room with brand newer washer and gas dryer. There is shelving for easy storage, too. This home does have gas heating, gas cooking, gas hot water and gas dryer. 2 parking spots.
Location
State VA
County Fairfax
Zoning 181
Rooms
Other Rooms Living Room, Dining Room, Kitchen, Recreation Room, Storage Room
Basement Full, Partially Finished
Interior
Interior Features Carpet, Ceiling Fan(s), Dining Area, Floor Plan - Open, Formal/Separate Dining Room, Kitchen - Table Space
Hot Water Natural Gas
Heating Forced Air
Cooling Central A/C, Ceiling Fan(s)
Flooring Ceramic Tile, Laminated, Partially Carpeted
Fireplaces Number 1
Fireplaces Type Fireplace - Glass Doors
Equipment Dishwasher, Disposal, Dryer, Dryer - Gas, Icemaker, Oven/Range - Gas, Refrigerator, Washer, Water Heater, Stainless Steel Appliances
Furnishings No
Fireplace Y
Window Features Double Pane,Energy Efficient,Double Hung
Appliance Dishwasher, Disposal, Dryer, Dryer - Gas, Icemaker, Oven/Range - Gas, Refrigerator, Washer, Water Heater, Stainless Steel Appliances
Heat Source Natural Gas
Laundry Lower Floor, Basement, Washer In Unit, Dryer In Unit
Exterior
Exterior Feature Patio(s), Enclosed
Garage Spaces 2.0
Fence Board, Rear
Utilities Available Electric Available, Natural Gas Available, Sewer Available, Water Available
Water Access N
Roof Type Asbestos Shingle
Accessibility None
Porch Patio(s), Enclosed
Road Frontage Private
Total Parking Spaces 2
Garage N
Building
Lot Description Rear Yard, Landscaping
Story 3
Foundation Block
Sewer Public Sewer
Water Public
Architectural Style Colonial
Level or Stories 3
Additional Building Above Grade, Below Grade
Structure Type Dry Wall
New Construction N
Schools
School District Fairfax County Public Schools
Others
Pets Allowed Y
HOA Fee Include Common Area Maintenance,Lawn Care Front,Management,Road Maintenance,Snow Removal,Trash
Senior Community No
Tax ID 1081 04 0054
Ownership Fee Simple
SqFt Source Assessor
Horse Property N
Special Listing Condition Standard
Pets Allowed No Pet Restrictions
Read Less

Bought with Grace Montesino Esnardo • Global Alliance Realty & Management Services Inc
GET MORE INFORMATION




