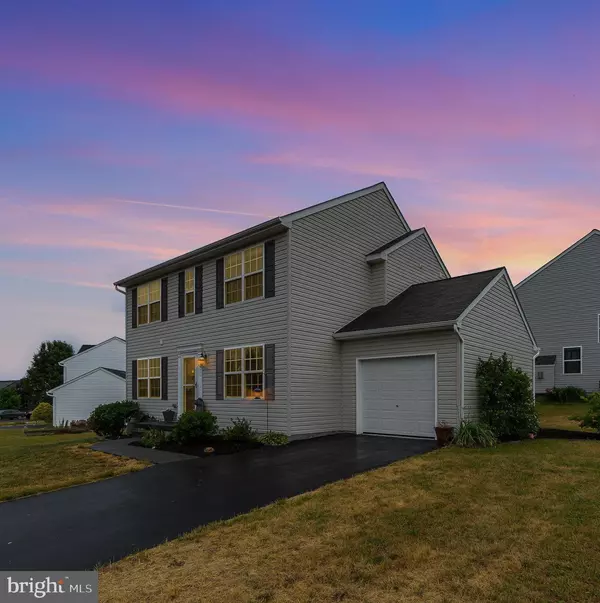For more information regarding the value of a property, please contact us for a free consultation.
242 W IMPERIAL DR Aspers, PA 17304
Want to know what your home might be worth? Contact us for a FREE valuation!

Our team is ready to help you sell your home for the highest possible price ASAP
Key Details
Sold Price $304,900
Property Type Single Family Home
Sub Type Detached
Listing Status Sold
Purchase Type For Sale
Square Footage 2,510 sqft
Price per Sqft $121
Subdivision Applewood
MLS Listing ID PAAD2009354
Sold Date 07/28/23
Style Colonial
Bedrooms 3
Full Baths 2
Half Baths 1
HOA Fees $25/qua
HOA Y/N Y
Abv Grd Liv Area 1,710
Originating Board BRIGHT
Year Built 2013
Annual Tax Amount $3,954
Tax Year 2022
Lot Size 10,019 Sqft
Acres 0.23
Property Description
Beautiful 3 Bedroom, 2.5 Bath Colonial in Applewood- Aspers, PA. Gorgeous, recently remodeled kitchen with white cabinets, black granite countertops, hidden trash can, and large island/breakfast bar (Remodel cost around $20k). Separate dining room. Den/office on 1st level. Spacious master suite featuring a walk-in closet & attached bath with soaker tub & separate shower. Brand new carpet in bedrooms & on stairs. Laundry room located on upper level with bedrooms. Large fully finished basement offers many options: family room, rec room, exercise room- plus an additional room that could be a 4th bedroom. Great corner lot with patio, pergola, fire pit, raised garden beds, & a shed for storage. Attached garage & paved driveway. Great location- not far from routes 15 & 30 & even 81!
Location
State PA
County Adams
Area Menallen Twp (14329)
Zoning RES
Rooms
Basement Fully Finished, Sump Pump
Interior
Interior Features Carpet, Formal/Separate Dining Room, Kitchen - Island, Upgraded Countertops, Walk-in Closet(s)
Hot Water Electric
Heating Forced Air
Cooling Central A/C
Equipment Dishwasher, Microwave, Refrigerator, Stainless Steel Appliances, Oven/Range - Gas
Furnishings No
Fireplace N
Appliance Dishwasher, Microwave, Refrigerator, Stainless Steel Appliances, Oven/Range - Gas
Heat Source Propane - Leased
Laundry Upper Floor
Exterior
Exterior Feature Patio(s)
Garage Garage - Front Entry, Garage Door Opener
Garage Spaces 3.0
Waterfront N
Water Access N
View Mountain
Accessibility None
Porch Patio(s)
Parking Type Attached Garage, Driveway
Attached Garage 1
Total Parking Spaces 3
Garage Y
Building
Lot Description Corner, Front Yard, Landscaping, Level, SideYard(s)
Story 2
Foundation Concrete Perimeter
Sewer Public Sewer
Water Public
Architectural Style Colonial
Level or Stories 2
Additional Building Above Grade, Below Grade
New Construction N
Schools
School District Upper Adams
Others
Pets Allowed Y
HOA Fee Include Common Area Maintenance,Road Maintenance
Senior Community No
Tax ID 29F05-0193---000
Ownership Fee Simple
SqFt Source Assessor
Acceptable Financing Cash, Conventional, FHA, USDA, VA
Horse Property N
Listing Terms Cash, Conventional, FHA, USDA, VA
Financing Cash,Conventional,FHA,USDA,VA
Special Listing Condition Standard
Pets Description No Pet Restrictions
Read Less

Bought with Brittany D Sheesley • United Real Estate of Central PA
GET MORE INFORMATION




