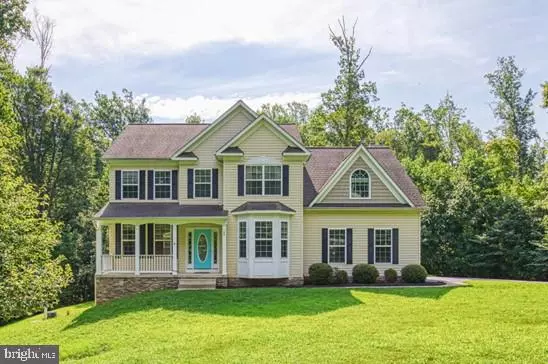For more information regarding the value of a property, please contact us for a free consultation.
68 MACGREGOR RIDGE RD Stafford, VA 22554
Want to know what your home might be worth? Contact us for a FREE valuation!

Our team is ready to help you sell your home for the highest possible price ASAP
Key Details
Sold Price $649,900
Property Type Single Family Home
Sub Type Detached
Listing Status Sold
Purchase Type For Sale
Square Footage 3,963 sqft
Price per Sqft $163
Subdivision Macgregor Ridge
MLS Listing ID VAST2022112
Sold Date 07/27/23
Style Colonial
Bedrooms 5
Full Baths 3
Half Baths 1
HOA Y/N N
Abv Grd Liv Area 3,018
Originating Board BRIGHT
Year Built 2010
Annual Tax Amount $4,313
Tax Year 2022
Lot Size 1.000 Acres
Acres 1.0
Property Description
Beautifully nestled among trees for a bit of privacy and serenity. This lovely home offers over 4,300 square feet with plenty of space for everyone. .....New Flooring ....Sellers offering painting allowance...The large living room and dining room are perfect for entertaining. Large kitchen has granite countertops, tile floors, and is open to the family room for warm gatherings around the table. Step out onto the rear deck and relax in the hot tub that awaits you after a hard day's work. Did I mention the yard is huge? There's lots of space for bar-b-ques and outdoor playing. Behind the trees in the back is a stream that feeds into Aquia Creek. The Owner's Suite has a large sitting area and huge closet. The En Suite has a separate soaking tub for relaxing and a double sink vanity. The hall bathroom also has a double sink vanity and tile floors. No need to carry laundry baskets up and down the stairs, as the laundry room is located near the bedrooms. The walk out basement has a sink and counter for you own personal wet bar and space for a full refrigerator or wine bar. You can plan your next superbowl party in the large rec room. There's a theater or den, an additional bedroom with an en suite. Great for guests or in-laws. This home is also very close to the marina, so bring your boat. Minutes from Rte 1 for easy access to I95. Call now, and let's make this house your next home.
Location
State VA
County Stafford
Zoning A2
Rooms
Basement Fully Finished, Interior Access, Side Entrance, Walkout Level
Interior
Interior Features Carpet, Ceiling Fan(s), Family Room Off Kitchen, Floor Plan - Open, Formal/Separate Dining Room, Kitchen - Eat-In, Soaking Tub, Walk-in Closet(s), Water Treat System, Wet/Dry Bar, WhirlPool/HotTub, Wood Floors, Air Filter System
Hot Water Electric
Heating Heat Pump - Electric BackUp
Cooling Central A/C
Flooring Carpet, Ceramic Tile, Hardwood
Fireplaces Number 1
Equipment Built-In Microwave, Cooktop, Dishwasher, Disposal, Dryer, Oven - Wall, Refrigerator, Washer, Water Heater
Fireplace Y
Appliance Built-In Microwave, Cooktop, Dishwasher, Disposal, Dryer, Oven - Wall, Refrigerator, Washer, Water Heater
Heat Source Electric
Laundry Upper Floor
Exterior
Parking Features Garage - Side Entry
Garage Spaces 2.0
Water Access N
Accessibility None
Attached Garage 2
Total Parking Spaces 2
Garage Y
Building
Lot Description Backs to Trees, Front Yard
Story 2
Foundation Slab
Sewer Septic < # of BR
Water Well
Architectural Style Colonial
Level or Stories 2
Additional Building Above Grade, Below Grade
New Construction N
Schools
School District Stafford County Public Schools
Others
Senior Community No
Tax ID 30SS 2
Ownership Fee Simple
SqFt Source Estimated
Special Listing Condition Standard
Read Less

Bought with Jaime G Magne • Samson Properties



