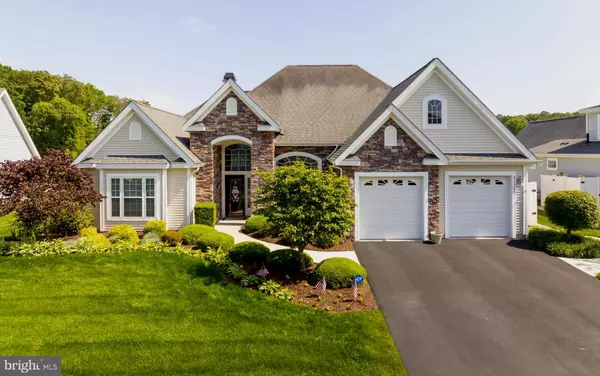For more information regarding the value of a property, please contact us for a free consultation.
23780 SAMUEL ADAMS CIR Millsboro, DE 19966
Want to know what your home might be worth? Contact us for a FREE valuation!

Our team is ready to help you sell your home for the highest possible price ASAP
Key Details
Sold Price $645,000
Property Type Single Family Home
Sub Type Detached
Listing Status Sold
Purchase Type For Sale
Square Footage 2,922 sqft
Price per Sqft $220
Subdivision Independence
MLS Listing ID DESU2042102
Sold Date 07/27/23
Style Ranch/Rambler
Bedrooms 4
Full Baths 3
HOA Fees $216/qua
HOA Y/N Y
Abv Grd Liv Area 2,922
Originating Board BRIGHT
Year Built 2009
Annual Tax Amount $1,614
Tax Year 2022
Lot Size 10,454 Sqft
Acres 0.24
Lot Dimensions 78.00 x 131.00
Property Description
WELCOME TO YOUR COASTAL DREAM HOME IN INDEPENDENCE! Step into this Schell Brothers Hancock floor plan and be prepared to be wowed. The open floor plan is breathtaking, flooded with natural light that highlights the great room with its cozy fireplace, gourmet kitchen, and morning room. The attention to detail is evident in every aspect of the property, showcasing the home's natural beauty and expert craftsmanship.
The luxurious owners suite is stunning, featuring a large sitting area with private access to the patio, perfect for those early mornings or late evenings. The four-season room is an excellent space for entertaining, relaxing, and enjoying life's simple pleasures.
The separate guest wing with a shared bath is perfect for any visitors. Additionally, there is a private fourth bedroom and bath, which is perfect for guests or for someone who needs a quiet space to work or relax without any disturbances. And don't forget the finished loft above the garage that makes for an excellent space to let your creativity flow.
The updates in this home are impressive, with new LVP flooring throughout, an updated kitchen, and all the latest features. The gourmet kitchen is a chef's dream, complete with a large center island, soft close drawers, a French door wall oven, and induction cooktop.
It's like a vacation at home, when you are ready to wind down or party up, you are mere steps to the clubhouse. Truly, you can see it from your front door. Swimming any time of the year at the indoor pool or enjoy your summers at the outdoor pool. So much to do at the clubhouse, with billiards, gym, pickleball and events at the ballroom, such as Friday night Happy Hours.
It's move-in ready and waiting for you to call it home. Book a tour today and be prepared to be impressed by the attention to detail and upgrades that make this home truly special.
Location
State DE
County Sussex
Area Indian River Hundred (31008)
Zoning AR-1
Rooms
Main Level Bedrooms 4
Interior
Interior Features Ceiling Fan(s), Crown Moldings, Dining Area, Floor Plan - Open, Kitchen - Eat-In, Kitchen - Gourmet, Kitchen - Island, Pantry, Primary Bath(s), Recessed Lighting, Soaking Tub, Sound System, Stall Shower, Tub Shower, Upgraded Countertops, Walk-in Closet(s), Window Treatments
Hot Water Tankless
Heating Energy Star Heating System
Cooling Central A/C
Flooring Ceramic Tile, Luxury Vinyl Plank
Fireplaces Number 1
Fireplaces Type Gas/Propane
Equipment Cooktop, Dishwasher, Disposal, Microwave, Oven - Wall, Refrigerator, Water Heater - Tankless, Dryer - Front Loading, Energy Efficient Appliances, Exhaust Fan, Stainless Steel Appliances, Washer - Front Loading
Furnishings No
Fireplace Y
Window Features Energy Efficient
Appliance Cooktop, Dishwasher, Disposal, Microwave, Oven - Wall, Refrigerator, Water Heater - Tankless, Dryer - Front Loading, Energy Efficient Appliances, Exhaust Fan, Stainless Steel Appliances, Washer - Front Loading
Heat Source Geo-thermal
Laundry Main Floor
Exterior
Exterior Feature Enclosed, Porch(es), Patio(s)
Parking Features Garage - Front Entry, Garage Door Opener
Garage Spaces 2.0
Fence Picket
Utilities Available Cable TV Available, Electric Available, Phone Available, Propane - Community, Under Ground
Amenities Available Tennis Courts, Jog/Walk Path, Club House, Common Grounds, Library, Exercise Room, Fitness Center, Pool - Indoor, Retirement Community, Meeting Room, Party Room, Pool - Outdoor, Billiard Room, Dog Park, Game Room, Sauna, Other
Water Access N
Roof Type Architectural Shingle
Accessibility Level Entry - Main
Porch Enclosed, Porch(es), Patio(s)
Attached Garage 2
Total Parking Spaces 2
Garage Y
Building
Story 1
Foundation Slab
Sewer Public Sewer
Water Public
Architectural Style Ranch/Rambler
Level or Stories 1
Additional Building Above Grade, Below Grade
Structure Type 9'+ Ceilings,Tray Ceilings
New Construction N
Schools
High Schools Cape Henlopen
School District Cape Henlopen
Others
Pets Allowed Y
HOA Fee Include Common Area Maintenance,Lawn Maintenance,Snow Removal,Trash,Management,Road Maintenance,Pool(s)
Senior Community Yes
Age Restriction 55
Tax ID 234-16.00-422.00
Ownership Fee Simple
SqFt Source Assessor
Security Features Security System
Acceptable Financing Cash, Conventional, FHA, VA
Listing Terms Cash, Conventional, FHA, VA
Financing Cash,Conventional,FHA,VA
Special Listing Condition Standard
Pets Allowed Number Limit
Read Less

Bought with AMY J KELLENBERGER • Active Adults Realty



