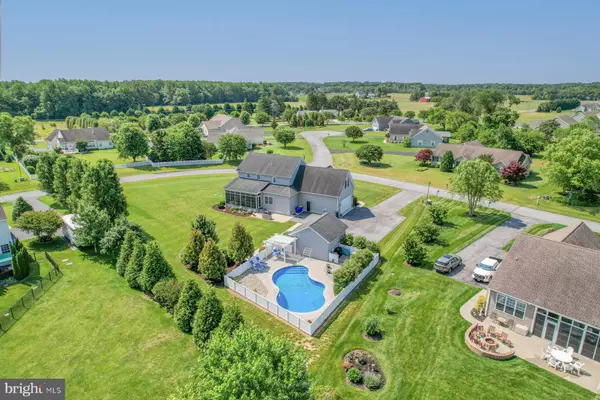For more information regarding the value of a property, please contact us for a free consultation.
30450 HALF SHELL RD Milton, DE 19968
Want to know what your home might be worth? Contact us for a FREE valuation!

Our team is ready to help you sell your home for the highest possible price ASAP
Key Details
Sold Price $740,000
Property Type Single Family Home
Sub Type Detached
Listing Status Sold
Purchase Type For Sale
Square Footage 2,528 sqft
Price per Sqft $292
Subdivision Oyster Rock
MLS Listing ID DESU2043312
Sold Date 07/26/23
Style Coastal
Bedrooms 4
Full Baths 2
Half Baths 1
HOA Fees $50/ann
HOA Y/N Y
Abv Grd Liv Area 2,528
Originating Board BRIGHT
Year Built 2014
Annual Tax Amount $1,851
Tax Year 2022
Lot Size 0.756 Acres
Acres 0.76
Property Description
Welcome to Oyster Rock! Featuring a custom home built by Brendon T. Warfel in 2014 with saltwater heated pool on a 3/4 acre landscaped corner lot located east of Route One in Milton! Home has 2,528 square feet heated and 4,462 total square footage including garages, three season room, and large storage room above garage (could be bedroom 5 and full bathroom 3). Great room features wainscoting, coffered ceilings, beautiful built-ins, hardwood flooring, and opens to kitchen. Gourmet kitchen features granite counters, stainless appliances, tile backsplash, hardwood floors, and a large pantry. Dining area is located right off the kitchen and has sliding doors to three season room with vinyl windows and decorative epoxy floors. Sunroom opens to patio, large back yard, and pool. The primary owner's suite is located on the first level with walk-in closet and bathroom with soaking tub, tile shower, heated tile floors, and double sinks. Open floor plan features the kitchen opening to the dining area and great room and easy access to three season room. There is a beautiful water fountain located outside the three-season room that is included and provides calming water sounds as you relax on the back porch. The laundry room has wainscoting and storage closet. The large powder room features a beautiful glass sink. First level is completed by an additional bedroom or office. There is a two-car side load garage with workshop area, a detached one car garage with storage area, and a large driveway so there is plenty of room for cars, boat, and your RV! Oyster Rock POA allows boats and RV's to be parked on your lot. The second level has a large family room, two bedrooms, one full bathroom, and two storage rooms. The storage room above the garage is big enough for bedroom five and full bathroom three to be added! Featuring 9 foot ceilings, comfort heigh toilets, alarm system, built-in spice drawers, each floor has it's own hvac unit, brick grill enclosure, and conditional crawl space. Enjoy a day lounging in your back yard saltwater heated pool with deck jets, stamped concrete patio, & pergola or drive to the end of Oyster Rocks Road to put your kayak or jet skis in the Delaware Bay. Close to Rookery Golf Course, Broadkill Beach, and other Milton and Lewes attractions, shops, restaurants, and beaches. Start enjoying beach life today!
Location
State DE
County Sussex
Area Broadkill Hundred (31003)
Zoning AR-1
Rooms
Other Rooms Dining Room, Primary Bedroom, Bedroom 2, Bedroom 3, Bedroom 4, Kitchen, Family Room, Sun/Florida Room, Great Room, Storage Room, Bathroom 2, Primary Bathroom, Half Bath
Main Level Bedrooms 2
Interior
Interior Features Built-Ins, Carpet, Ceiling Fan(s), Dining Area, Entry Level Bedroom, Floor Plan - Open, Kitchen - Eat-In, Kitchen - Island, Pantry, Recessed Lighting, Soaking Tub, Upgraded Countertops, Wainscotting, Walk-in Closet(s), Window Treatments, Wood Floors
Hot Water Electric
Heating Heat Pump(s)
Cooling Central A/C
Flooring Engineered Wood, Carpet, Tile/Brick
Equipment Water Heater, Washer, Stainless Steel Appliances, Refrigerator, Microwave, Dryer, Dishwasher, Disposal, Cooktop, Oven - Wall
Appliance Water Heater, Washer, Stainless Steel Appliances, Refrigerator, Microwave, Dryer, Dishwasher, Disposal, Cooktop, Oven - Wall
Heat Source Electric
Laundry Main Floor
Exterior
Exterior Feature Patio(s), Screened, Porch(es)
Parking Features Garage Door Opener, Garage - Side Entry
Garage Spaces 12.0
Fence Partially
Pool Heated, Saltwater
Water Access N
Roof Type Architectural Shingle
Accessibility None
Porch Patio(s), Screened, Porch(es)
Attached Garage 2
Total Parking Spaces 12
Garage Y
Building
Lot Description Corner, Landscaping
Story 2
Foundation Crawl Space
Sewer Gravity Sept Fld
Water Public
Architectural Style Coastal
Level or Stories 2
Additional Building Above Grade, Below Grade
New Construction N
Schools
School District Cape Henlopen
Others
HOA Fee Include Common Area Maintenance,Road Maintenance,Reserve Funds,Snow Removal
Senior Community No
Tax ID 235-16.00-136.00
Ownership Fee Simple
SqFt Source Estimated
Security Features Security System
Acceptable Financing Cash, Conventional
Listing Terms Cash, Conventional
Financing Cash,Conventional
Special Listing Condition Standard
Read Less

Bought with Dustin Oldfather • Compass
GET MORE INFORMATION




