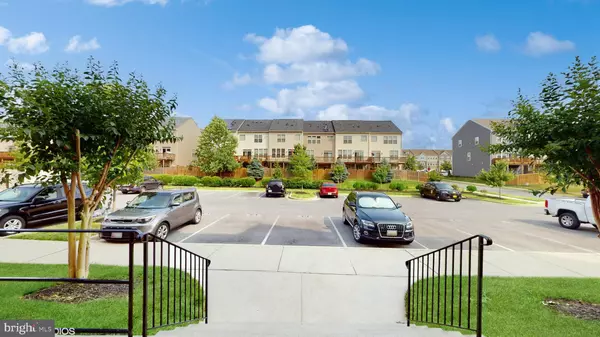For more information regarding the value of a property, please contact us for a free consultation.
6521 WALCOTT LN #102 Frederick, MD 21703
Want to know what your home might be worth? Contact us for a FREE valuation!

Our team is ready to help you sell your home for the highest possible price ASAP
Key Details
Sold Price $340,000
Property Type Condo
Sub Type Condo/Co-op
Listing Status Sold
Purchase Type For Sale
Square Footage 1,489 sqft
Price per Sqft $228
Subdivision Ballenger Creek
MLS Listing ID MDFR2035376
Sold Date 07/20/23
Style Unit/Flat,Traditional
Bedrooms 2
Full Baths 2
Condo Fees $350/mo
HOA Fees $91/qua
HOA Y/N Y
Abv Grd Liv Area 1,489
Originating Board BRIGHT
Year Built 2017
Annual Tax Amount $2,715
Tax Year 2022
Property Description
Welcome to 6521 Walcott Ln #102 - Located in the Gorgeous Linton Ballenger Creek Community, this beautiful condo with many upgrades is calling your name! * This 2 bedrooms, 2 bath ensuites, open concept in main living area has unique charm. This home offers an abundance of natural light. * Upgrades – stainless steel appliances with new dishwasher, granite countertops with white shaker cabinets with deep pull-out trays, chair molding, and crown molding, recess lighting, walk-in storage closet with custom shelves, glacier cordless top-down bottom-up cellular shades with remote, and natural wood blinds in bedrooms. A nice covered patio to enjoy and watch sunsets. Built -in Honeywell Humidifier with digital humidity control * Building offers a secure entrance and elevator. This condo has everything you need and more. The communities' amenities include fitness center, clubhouse, outdoor pool, multiple walking trails and tot lots throughout. This One Will Not Last!!
Location
State MD
County Frederick
Zoning R
Rooms
Main Level Bedrooms 2
Interior
Interior Features Breakfast Area, Carpet, Chair Railings, Crown Moldings, Entry Level Bedroom, Floor Plan - Open, Kitchen - Island, Pantry, Recessed Lighting, Wood Floors
Hot Water Natural Gas
Heating Central
Cooling Central A/C
Flooring Hardwood
Equipment Built-In Microwave, Dishwasher, Disposal, Dryer, Humidifier, Oven/Range - Gas, Refrigerator, Stainless Steel Appliances, Washer, Water Heater - Tankless
Furnishings No
Fireplace N
Appliance Built-In Microwave, Dishwasher, Disposal, Dryer, Humidifier, Oven/Range - Gas, Refrigerator, Stainless Steel Appliances, Washer, Water Heater - Tankless
Heat Source Natural Gas
Laundry Dryer In Unit, Washer In Unit
Exterior
Exterior Feature Patio(s)
Parking On Site 1
Amenities Available Club House, Common Grounds, Exercise Room, Fitness Center, Pool - Outdoor, Tot Lots/Playground, Reserved/Assigned Parking
Water Access N
Accessibility Level Entry - Main
Porch Patio(s)
Garage N
Building
Story 1
Unit Features Garden 1 - 4 Floors
Sewer Public Sewer
Water Public
Architectural Style Unit/Flat, Traditional
Level or Stories 1
Additional Building Above Grade, Below Grade
New Construction N
Schools
School District Frederick County Public Schools
Others
Pets Allowed Y
HOA Fee Include Common Area Maintenance,Ext Bldg Maint,Insurance,Lawn Maintenance,Management,Pool(s),Snow Removal,Trash
Senior Community No
Tax ID 1123594349
Ownership Condominium
Security Features Main Entrance Lock
Special Listing Condition Standard
Pets Allowed Size/Weight Restriction
Read Less

Bought with Navpreet Kohli • REMAX Platinum Realty



