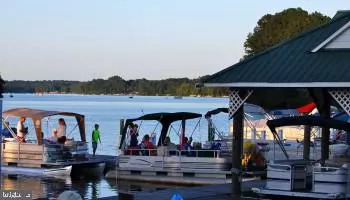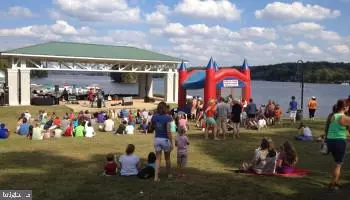For more information regarding the value of a property, please contact us for a free consultation.
5908 ROSEBAY FOREST RD Midlothian, VA 23112
Want to know what your home might be worth? Contact us for a FREE valuation!

Our team is ready to help you sell your home for the highest possible price ASAP
Key Details
Sold Price $447,000
Property Type Single Family Home
Sub Type Detached
Listing Status Sold
Purchase Type For Sale
Square Footage 760 sqft
Price per Sqft $588
Subdivision Woodlake
MLS Listing ID VACF2000436
Sold Date 07/21/23
Style Ranch/Rambler
Bedrooms 5
Full Baths 3
Half Baths 1
HOA Fees $119/qua
HOA Y/N Y
Abv Grd Liv Area 760
Originating Board BRIGHT
Year Built 1994
Annual Tax Amount $2,541
Tax Year 2022
Lot Size 9,583 Sqft
Acres 0.22
Property Description
Gorgeous 2-Story Home with Large Covered Front Porch! All residents of Woodlake enjoy year round social events, 13+ miles of paved trails, waterfront parks, lake access, amphitheater, pavilion, gated marina, boat launches, play grounds, picnic areas, and multiple pools including the brand new Swim and Racquet Club with Splash Pad, lap and corkscrew slide.Boasting a newer roof and a paved driveway, this property is ready for its next lucky owner. Located in the highly sought-after Rosebay Forest subdivision, this home offers the best of suburban living with easy access to all the amenities of Midlothian. You'll love spending lazy afternoons on the large covered front porch, soaking up the sunshine and enjoying the picturesque neighborhood. Whether you're looking for an active lifestyle or a tranquil retreat, you'll find it all right here in Woodlake. Don't miss your chance to make this stunning home yours - schedule your showing and get ready to fall in love!
Location
State VA
County Chesterfield
Zoning R9
Interior
Hot Water Natural Gas
Heating Heat Pump(s)
Cooling Central A/C
Fireplaces Number 1
Heat Source Natural Gas
Exterior
Parking Features Other
Garage Spaces 2.0
Water Access N
Roof Type Shingle
Accessibility None
Attached Garage 2
Total Parking Spaces 2
Garage Y
Building
Story 2
Foundation Crawl Space
Sewer Public Septic
Water Public
Architectural Style Ranch/Rambler
Level or Stories 2
Additional Building Above Grade, Below Grade
New Construction N
Schools
Elementary Schools Woolridge
Middle Schools Tomahawk Creek
High Schools Cosby
School District Chesterfield County Public Schools
Others
Senior Community No
Tax ID 717676893200000
Ownership Fee Simple
SqFt Source Estimated
Special Listing Condition Standard
Read Less

Bought with Non Member • Non Subscribing Office



