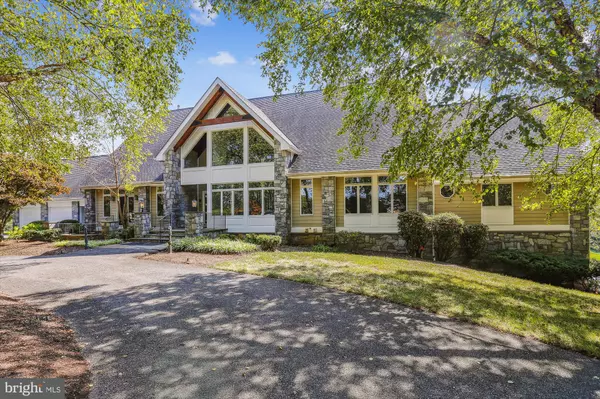For more information regarding the value of a property, please contact us for a free consultation.
1103 THOMAS SWANN LN Davidsonville, MD 21035
Want to know what your home might be worth? Contact us for a FREE valuation!

Our team is ready to help you sell your home for the highest possible price ASAP
Key Details
Sold Price $1,400,000
Property Type Single Family Home
Sub Type Detached
Listing Status Sold
Purchase Type For Sale
Square Footage 8,330 sqft
Price per Sqft $168
Subdivision Governors Manor
MLS Listing ID MDAA2043248
Sold Date 07/20/23
Style Traditional
Bedrooms 4
Full Baths 4
Half Baths 3
HOA Fees $125/ann
HOA Y/N Y
Abv Grd Liv Area 5,590
Originating Board BRIGHT
Year Built 1999
Annual Tax Amount $14,183
Tax Year 2023
Lot Size 7.850 Acres
Acres 7.85
Property Description
Seller offering $100,000.00 renovation credit at time of settlement.
This fabulous estate home located in sought after Davidsonville, Maryland and is nestled on 7 beautiful acres. Perfect for any car enthusiast it boast 9 garages, 2 on the main level, three on the lower level and a 4 car detached garage with mechanic pit and storage. Meticulously constructed with cathedral beamed ceilings and open floor plan that is perfect for entertaining. The two story stone fireplace, library/ office, large kitchen, primary bedroom suite, laundry room and two half baths are only a few of the main floor amenities. A three season porch stretches across the back of the home with access from the dining, living room & library. The second level is open to the main level with fantastic exterior views, and two suites with large walk-in closets. The bright and open lower level has rec room with masonry fireplace, French doors, wet bar, bedroom with full bath, second kitchen and laundry, cedar closets and ample storage . Minutes to Rt 50 & Beltway
Location
State MD
County Anne Arundel
Zoning RA
Rooms
Other Rooms Living Room, Dining Room, Primary Bedroom, Kitchen, Library, Foyer, Laundry, Recreation Room, Primary Bathroom
Basement Full, Partially Finished, Outside Entrance, Walkout Level, Windows, Workshop, Other, Heated, Garage Access, Daylight, Full
Main Level Bedrooms 1
Interior
Interior Features 2nd Kitchen, Bar, Breakfast Area, Built-Ins, Cedar Closet(s), Ceiling Fan(s), Dining Area, Entry Level Bedroom, Exposed Beams, Family Room Off Kitchen, Floor Plan - Open, Kitchen - Eat-In, Kitchen - Island, Kitchen - Table Space, Laundry Chute, Pantry, Recessed Lighting, Stall Shower, Store/Office, Tub Shower, Walk-in Closet(s), Wet/Dry Bar, WhirlPool/HotTub, Wood Floors
Hot Water Electric
Heating Forced Air
Cooling Central A/C
Flooring Tile/Brick, Wood, Carpet
Fireplaces Number 2
Fireplaces Type Stone, Brick
Equipment Cooktop - Down Draft, Dishwasher, Built-In Microwave, Dryer - Electric, Icemaker, Refrigerator, Oven - Double
Fireplace Y
Appliance Cooktop - Down Draft, Dishwasher, Built-In Microwave, Dryer - Electric, Icemaker, Refrigerator, Oven - Double
Heat Source Oil
Laundry Main Floor, Lower Floor
Exterior
Exterior Feature Patio(s), Porch(es), Screened
Parking Features Basement Garage, Built In, Garage - Front Entry, Garage - Side Entry, Garage Door Opener, Inside Access, Oversized, Other
Garage Spaces 9.0
Water Access N
Roof Type Unknown
Accessibility 36\"+ wide Halls, 32\"+ wide Doors, Roll-in Shower
Porch Patio(s), Porch(es), Screened
Attached Garage 5
Total Parking Spaces 9
Garage Y
Building
Lot Description Corner, No Thru Street, Private
Story 2
Foundation Slab
Sewer On Site Septic
Water Well
Architectural Style Traditional
Level or Stories 2
Additional Building Above Grade, Below Grade
Structure Type 9'+ Ceilings,Beamed Ceilings,Vaulted Ceilings
New Construction N
Schools
Elementary Schools Davidsonville
Middle Schools Central
High Schools South River
School District Anne Arundel County Public Schools
Others
Pets Allowed Y
Senior Community No
Tax ID 020132390097513
Ownership Fee Simple
SqFt Source Assessor
Security Features Security System
Special Listing Condition Standard
Pets Allowed Dogs OK, Cats OK
Read Less

Bought with Phillippe Gerdes • Real Broker, LLC - McLean



