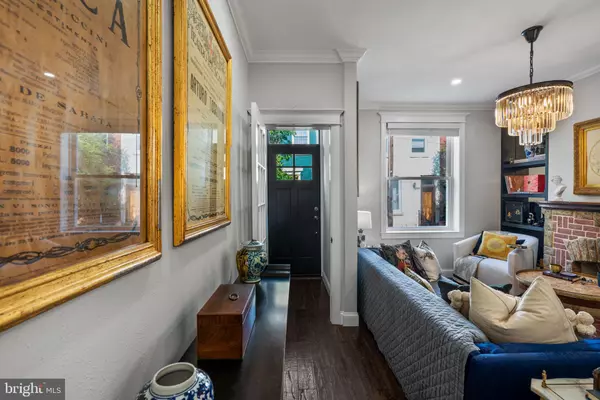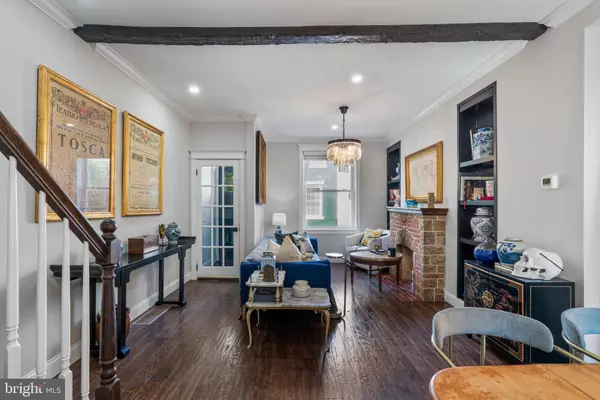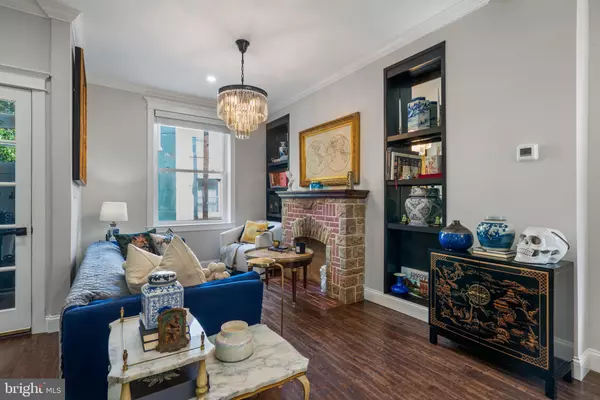For more information regarding the value of a property, please contact us for a free consultation.
839 N STILLMAN ST Philadelphia, PA 19130
Want to know what your home might be worth? Contact us for a FREE valuation!

Our team is ready to help you sell your home for the highest possible price ASAP
Key Details
Sold Price $443,000
Property Type Townhouse
Sub Type Interior Row/Townhouse
Listing Status Sold
Purchase Type For Sale
Square Footage 1,060 sqft
Price per Sqft $417
Subdivision Fairmount
MLS Listing ID PAPH2243336
Sold Date 07/19/23
Style Traditional
Bedrooms 2
Full Baths 1
Half Baths 1
HOA Y/N N
Abv Grd Liv Area 1,060
Originating Board BRIGHT
Year Built 1920
Annual Tax Amount $5,089
Tax Year 2022
Lot Size 700 Sqft
Acres 0.02
Lot Dimensions 14.00 x 50.00
Property Description
Welcome to 839 N Stillman St. in the charming Fairmount neighborhood of Philadelphia! This meticulously restored 1920 townhome offers a perfect blend of vintage charm and modern updates. As you step inside, you are greeted by the warmth of engineered oak hardwood floors that run seamlessly throughout the entire home. The rich tones and durability of these floors add an elegant touch to the space, complementing the character of the original construction. New solid-wood doors grace each room, enhancing the quality appeal of this townhome by providing privacy through better soundproofing and also contributing to the overall aesthetic, radiating a sense of cohesive craftsmanship.
In the living room, custom glass and mirror built-ins around the decorative fireplace create a focal point that combines both form and function. These built-ins not only offer extra storage space but also reflect natural light, creating a sense of openness and depth. It's the perfect spot to showcase your cherished belongings or display your favorite books.
The kitchen has been transformed into a chef's dream. Boasting new shaker cabinets, the space exudes a timeless aesthetic while providing ample storage for all your culinary essentials. The Kitchen-aid appliances, including a top-of-the-line Thor gas range, elevate the cooking experience and make preparing meals a joy. The new windows in the kitchen allow natural light to highlight the blue subway tiles, accenting a bright and luxurious atmosphere. Follow through to the enclosed patio outside for some charming outdoor space!
The bathrooms have been thoughtfully adorned with Restoration Hardware fixtures. These touches add vintage elegance while ensuring modern functionality & sophistication. You'll appreciate the attention to detail and the luxurious feel of these high-quality finishes, including marble floors (upstairs) subway tiles, and high-efficiency European toilets.
Extensive renovations have taken place to update the infrastructure of this townhome. The electrical and plumbing fit-outs and finishes have been completely redone, ensuring safety and reliability. All new sheetrock and moldings have been installed, resulting in crisp and clean lines that seamlessly integrate the original charm with contemporary living. The basement features redone concrete floors & waterproofed walls, a high-end Speed Queen washer/dryer combo, ample storage space & a window for some natural light.
Beyond the exquisite features, the location of this townhome is ideal. The Fairmount neighborhood offers a vibrant community with a rich history, proximity to cultural landmarks, and a wide array of dining and entertainment options. Whether you're exploring the renowned Philadelphia Museum of Art or enjoying a leisurely stroll along the Schuylkill River Trail, you'll find yourself immersed in the dynamic fabric of the city.
Location
State PA
County Philadelphia
Area 19130 (19130)
Zoning RSA5
Rooms
Basement Other
Main Level Bedrooms 2
Interior
Hot Water Natural Gas
Heating Forced Air
Cooling Central A/C
Equipment Negotiable
Heat Source Natural Gas
Laundry Basement
Exterior
Water Access N
Accessibility None
Garage N
Building
Story 2
Foundation Concrete Perimeter
Sewer Public Sewer
Water Public
Architectural Style Traditional
Level or Stories 2
Additional Building Above Grade, Below Grade
New Construction N
Schools
Elementary Schools Robert Morris School
High Schools Benjamin Franklin
School District The School District Of Philadelphia
Others
Pets Allowed Y
Senior Community No
Tax ID 151261900
Ownership Fee Simple
SqFt Source Assessor
Acceptable Financing Cash, FHA, VA, Conventional
Listing Terms Cash, FHA, VA, Conventional
Financing Cash,FHA,VA,Conventional
Special Listing Condition Standard
Pets Allowed No Pet Restrictions
Read Less

Bought with Carson Merine • Keller Williams Main Line



