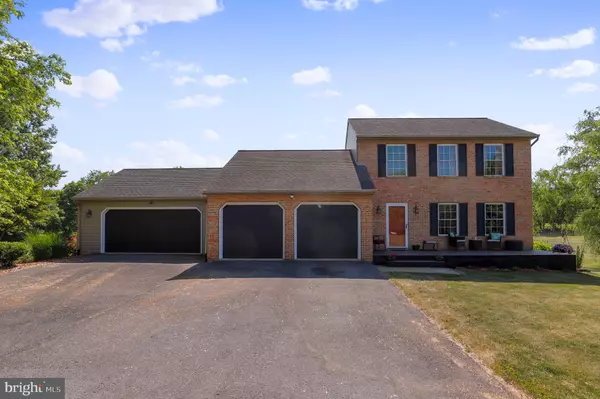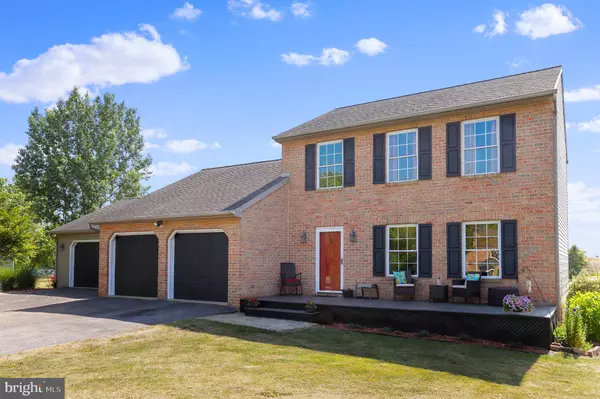For more information regarding the value of a property, please contact us for a free consultation.
285 MICHELLE DR Hedgesville, WV 25427
Want to know what your home might be worth? Contact us for a FREE valuation!

Our team is ready to help you sell your home for the highest possible price ASAP
Key Details
Sold Price $394,900
Property Type Single Family Home
Sub Type Detached
Listing Status Sold
Purchase Type For Sale
Square Footage 2,094 sqft
Price per Sqft $188
Subdivision Scenic View Estates
MLS Listing ID WVBE2019572
Sold Date 07/19/23
Style Colonial
Bedrooms 4
Full Baths 2
Half Baths 1
HOA Fees $8/ann
HOA Y/N Y
Abv Grd Liv Area 1,594
Originating Board BRIGHT
Year Built 1999
Annual Tax Amount $2,016
Tax Year 2022
Lot Size 1.100 Acres
Acres 1.1
Property Description
Welcome to 285 Michelle Dr, a charming residence nestled in a serene farmland setting. Located in the Spring Mills School District with convenient access to I 81 for commuters. This inviting home offers a perfect blend of comfort, functionality, and scenic beauty, making it an ideal place to settle down and create lasting memories.
Situated on a generous 1.1 acres, the property boasts a picturesque setting surrounded by nature's beauty. As you arrive, you'll be captivated by the stunning curb appeal, with a well-maintained exterior showcasing a blend of classic and contemporary design elements. The peaceful neighborhood adds to the overall allure of the property, providing a tranquil retreat from the hustle and bustle of daily life.
Stepping inside, you'll be greeted by a warm and welcoming atmosphere. The spacious living area features approximately 2,094 SQ Ft and is bathed in natural light, creating an inviting ambiance for relaxation and entertaining guests. The open floor plan seamlessly connects the living room, dining area, and kitchen, allowing for effortless flow and a sense of togetherness.
The kitchen is a chef's delight, equipped with modern appliances, and ample cabinetry. Whether you're hosting a dinner party or enjoying a quiet meal with family, this well-appointed kitchen provides the perfect space for culinary endeavors.
The property features four comfortable bedrooms, offering privacy and tranquility for every member of the household. The master suite features a spacious layout, a walk-in closet, and an en-suite bathroom complete with an oversized Walk-in shower that features a soothing color palette custom tile design.
Step outside to discover your own personal paradise. The backyard is an outdoor enthusiast's dream. Enjoy gorgeous sunrises from your 16’x30’ deck and stunning sunsets from your 25’x8’ front porch. The 25’x45' patio area ideal for al fresco dining or simply basking in the natural surroundings. This space offers endless opportunities for outdoor recreation, and the perpetual garden offers color year round, creating a peaceful sanctuary for relaxation.
The four car garage with 1,000 Sq Ft provides an excellent space for a workshop or place to store your additional car or motorcycle/s.
Conveniently located, 285 Michelle Dr provides easy access to a variety of amenities. Martinsburg and Hagerstown, MD offer a range of shopping, dining, and entertainment options, ensuring that all your needs are within reach. The surrounding area is also known for its outdoor recreational opportunities, with parks, hiking trails, and waterways that will satisfy nature lovers and adventure seekers alike.
Location
State WV
County Berkeley
Zoning 101
Rooms
Basement Fully Finished
Interior
Interior Features Carpet, Ceiling Fan(s), Family Room Off Kitchen, Upgraded Countertops, Walk-in Closet(s)
Hot Water Electric
Heating Heat Pump(s), Other
Cooling Central A/C
Flooring Carpet, Hardwood, Laminated
Heat Source Electric, Propane - Leased
Laundry Lower Floor
Exterior
Water Access N
Roof Type Architectural Shingle
Accessibility None
Garage N
Building
Story 3
Foundation Concrete Perimeter
Sewer On Site Septic
Water Well
Architectural Style Colonial
Level or Stories 3
Additional Building Above Grade, Below Grade
Structure Type Dry Wall
New Construction N
Schools
High Schools Spring Mills
School District Berkeley County Schools
Others
Senior Community No
Tax ID 02 9G000900000000
Ownership Fee Simple
SqFt Source Assessor
Special Listing Condition Standard
Read Less

Bought with Charnita Richards • Mackintosh, Inc.
GET MORE INFORMATION




