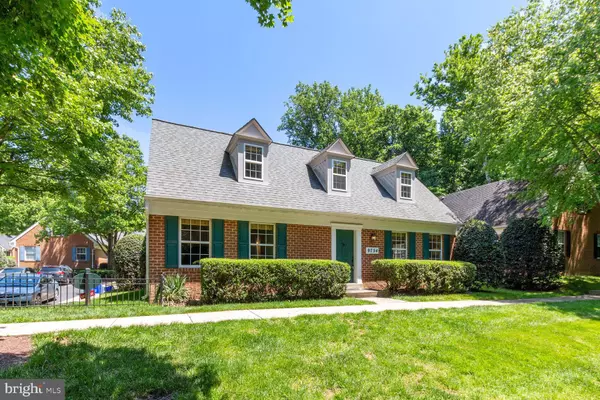For more information regarding the value of a property, please contact us for a free consultation.
9754 PLEASANT GATE LN Potomac, MD 20854
Want to know what your home might be worth? Contact us for a FREE valuation!

Our team is ready to help you sell your home for the highest possible price ASAP
Key Details
Sold Price $715,000
Property Type Single Family Home
Sub Type Detached
Listing Status Sold
Purchase Type For Sale
Square Footage 2,020 sqft
Price per Sqft $353
Subdivision Avenel
MLS Listing ID MDMC2091998
Sold Date 07/12/23
Style Cape Cod
Bedrooms 4
Full Baths 3
HOA Fees $368/mo
HOA Y/N Y
Abv Grd Liv Area 1,320
Originating Board BRIGHT
Year Built 1993
Annual Tax Amount $5,792
Tax Year 2022
Lot Size 1,975 Sqft
Acres 0.05
Property Description
You won't find a better deal in all of Potomac!! This is an all brick colonial with main level primary bedroom, newer roof and HVAC in Churchill schools! It's location within the world-class Avenel community gives access to amazing amenities such as swim and tennis facilities, parks, walking trails, and even a world-class golf course (membership to golf not included). Absolutely unmatched at this price point. This home boasts four spacious bedrooms, three full baths, and a full basement perfect for entertaining guests or accommodating family members. Additionally, the property features hardwood floors and granite counters, adding a touch of elegance to this already stunning home. The houses location within this little community is superior, at the very back away from traffic and offering a very private front entry with parking steps away! Don't miss out on this amazing opportunity to own in this rarely available community.
Location
State MD
County Montgomery
Zoning RE2C
Rooms
Other Rooms Living Room, Dining Room, Primary Bedroom, Bedroom 2, Bedroom 3, Bedroom 4, Kitchen, Family Room, Foyer, Laundry
Basement Connecting Stairway, Full, Partially Finished
Main Level Bedrooms 2
Interior
Interior Features Kitchen - Galley, Dining Area, Entry Level Bedroom, Window Treatments, Floor Plan - Open
Hot Water Electric
Heating Forced Air, Heat Pump(s)
Cooling Attic Fan, Ceiling Fan(s), Central A/C
Equipment Washer/Dryer Hookups Only, Dishwasher, Disposal, Dryer, Freezer, Microwave, Oven/Range - Electric, Refrigerator, Washer
Fireplace N
Window Features Double Pane
Appliance Washer/Dryer Hookups Only, Dishwasher, Disposal, Dryer, Freezer, Microwave, Oven/Range - Electric, Refrigerator, Washer
Heat Source Electric
Exterior
Garage Spaces 2.0
Parking On Site 2
Utilities Available Cable TV Available
Amenities Available Basketball Courts, Common Grounds, Golf Course Membership Available, Horse Trails, Jog/Walk Path, Other, Pool - Outdoor, Security, Tennis Courts, Tot Lots/Playground
Water Access N
Roof Type Asphalt
Accessibility Doors - Swing In
Road Frontage City/County
Total Parking Spaces 2
Garage N
Building
Story 2
Foundation Slab
Sewer Public Sewer
Water Public
Architectural Style Cape Cod
Level or Stories 2
Additional Building Above Grade, Below Grade
Structure Type Dry Wall
New Construction N
Schools
High Schools Winston Churchill
School District Montgomery County Public Schools
Others
Pets Allowed Y
HOA Fee Include Management,Reserve Funds,Snow Removal,Trash
Senior Community No
Tax ID 161002890708
Ownership Fee Simple
SqFt Source Assessor
Special Listing Condition Standard
Pets Allowed No Pet Restrictions
Read Less

Bought with William C.D. Burr • TTR Sotheby's International Realty



