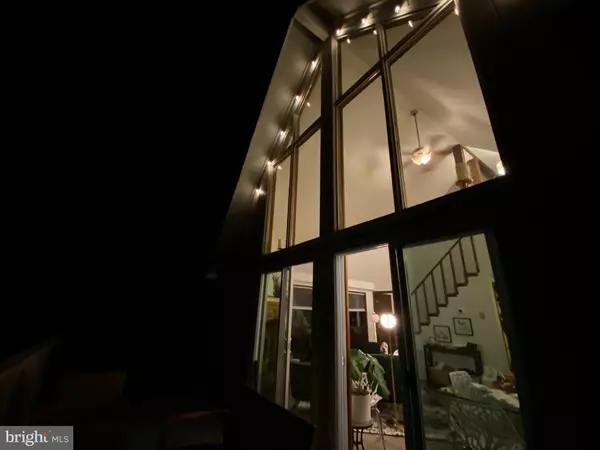For more information regarding the value of a property, please contact us for a free consultation.
29 WICKIUP LN Hedgesville, WV 25427
Want to know what your home might be worth? Contact us for a FREE valuation!

Our team is ready to help you sell your home for the highest possible price ASAP
Key Details
Sold Price $290,500
Property Type Single Family Home
Sub Type Detached
Listing Status Sold
Purchase Type For Sale
Square Footage 1,190 sqft
Price per Sqft $244
Subdivision The Woods
MLS Listing ID WVBE2019214
Sold Date 07/11/23
Style Chalet
Bedrooms 2
Full Baths 2
HOA Fees $67/mo
HOA Y/N Y
Abv Grd Liv Area 1,190
Originating Board BRIGHT
Year Built 1988
Annual Tax Amount $2,077
Tax Year 2022
Lot Size 0.630 Acres
Acres 0.63
Property Description
HUGE PRICE IMPROVEMENT! Welcome to Magick Mountain! Immaculately maintained, secluded and private, A-frame, mid-century, two bedroom and two bathroom chalet in the Woods. Currently furnished and used as a short term rental, managed by Honey House Homes. All new appliances, central heat and air. (additional wall-unit is an extra for the loft) Updated designer light fixtures. Small fenced yard for the pups. Super stylish on a quiet street. Walking distance to the Woods Golf course and grille. Roof is 8 years old, HVAC is one year old. Moisture barrier in the crawl space. Available fully-furnished, furnishings sold separately. (a few personal items and pieces will not convey - will provide detailed list to those interested!) Interior design and staging by Honey House. Profit and Loss showing rental history is attached to the listing, as well as all governing docs.
Location
State WV
County Berkeley
Zoning 101
Rooms
Other Rooms Living Room, Dining Room, Primary Bedroom, Bedroom 2, Kitchen, Bathroom 2, Primary Bathroom, Screened Porch
Main Level Bedrooms 1
Interior
Interior Features Entry Level Bedroom, Primary Bath(s), Floor Plan - Open, Carpet, Combination Dining/Living, Ceiling Fan(s), Recessed Lighting, Tub Shower, Walk-in Closet(s)
Hot Water Electric
Heating Central
Cooling Central A/C
Flooring Luxury Vinyl Plank, Ceramic Tile, Carpet
Fireplaces Number 1
Fireplaces Type Brick, Corner, Mantel(s), Wood
Equipment Dishwasher, Oven/Range - Electric, Refrigerator, Washer/Dryer Stacked, Built-In Microwave
Fireplace Y
Window Features Screens
Appliance Dishwasher, Oven/Range - Electric, Refrigerator, Washer/Dryer Stacked, Built-In Microwave
Heat Source Electric
Laundry Main Floor
Exterior
Exterior Feature Deck(s), Screened
Garage Spaces 4.0
Fence Wood, Partially
Amenities Available Tennis - Indoor, Tennis Courts, Pool - Indoor, Golf Course, Fitness Center, Beauty Salon, Bar/Lounge
Water Access N
View Trees/Woods
Roof Type Architectural Shingle
Accessibility None
Porch Deck(s), Screened
Road Frontage Private
Total Parking Spaces 4
Garage N
Building
Lot Description Backs to Trees, Cul-de-sac, PUD, Trees/Wooded, Secluded
Story 1.5
Foundation Block, Crawl Space
Sewer Public Sewer
Water Public
Architectural Style Chalet
Level or Stories 1.5
Additional Building Above Grade, Below Grade
Structure Type Cathedral Ceilings,Dry Wall,Vaulted Ceilings
New Construction N
Schools
High Schools Call School Board
School District Berkeley County Schools
Others
Pets Allowed Y
HOA Fee Include Management,Road Maintenance,Trash,Snow Removal
Senior Community No
Tax ID 04 19C003800000000
Ownership Fee Simple
SqFt Source Assessor
Acceptable Financing Cash, Conventional
Listing Terms Cash, Conventional
Financing Cash,Conventional
Special Listing Condition Standard
Pets Allowed No Pet Restrictions
Read Less

Bought with Amanda Jackson - Gloyd • Coldwell Banker Premier
GET MORE INFORMATION




