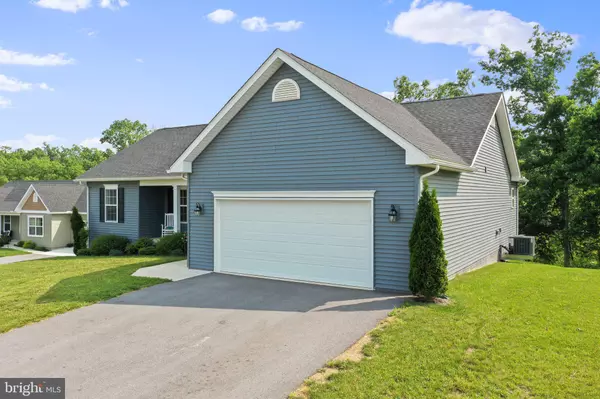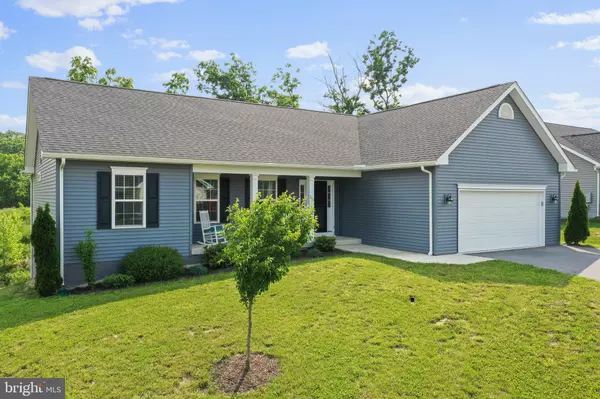For more information regarding the value of a property, please contact us for a free consultation.
242 QUINELLA CT Martinsburg, WV 25404
Want to know what your home might be worth? Contact us for a FREE valuation!

Our team is ready to help you sell your home for the highest possible price ASAP
Key Details
Sold Price $351,000
Property Type Single Family Home
Sub Type Detached
Listing Status Sold
Purchase Type For Sale
Square Footage 1,648 sqft
Price per Sqft $212
Subdivision Bridle Creek
MLS Listing ID WVBE2019188
Sold Date 07/10/23
Style Ranch/Rambler
Bedrooms 3
Full Baths 2
HOA Fees $20/ann
HOA Y/N Y
Abv Grd Liv Area 1,648
Originating Board BRIGHT
Year Built 2020
Annual Tax Amount $1,883
Tax Year 2022
Lot Size 0.257 Acres
Acres 0.26
Property Description
Offered for sale is this gorgeous 3 bed, 2 bath ranch-style home located in the desirable Bridle Creek community of Martinsburg, WV. This home has a split bedroom design and features an open-concept floor plan. Highlights of the main living area include the beautiful light brown LVP floors, quality painted cabinets, stainless appliances, and white quartz countertops. On one end of the house, you will find two bedrooms and a hall bath. The opposite end is home to the primary bedroom featuring a large walk-in closet and ensuite bath. This bathroom includes a dual vanity and a large walk-in shower with a frameless glass door. The laundry room is conveniently located near the primary bedroom and garage entrance. The garage walls have been insulated, drywalled, and painted. In addition, a platform has been installed at the stairs to the interior door. The platform's flooring is designed to lift up, which makes for an excellent storage solution. The full walk-out basement remains unfinished, providing a blank slate for new owners to finish to fit their needs if desired. The basement leads out to a large patio shaded by the above deck. The rear of the house has a private setting not found with most homes in the community. The lot backs to a wooded area, and a path from the backyard connects with the community nature trails that meander throughout the neighborhood. Some of Bridle Creek's amenities include a basketball court, pavilion, playground, and a private fishing pond. Schedule a private tour of this beautiful home today!
Location
State WV
County Berkeley
Zoning 101
Rooms
Basement Connecting Stairway, Daylight, Partial, Full, Heated, Interior Access, Outside Entrance, Poured Concrete, Rough Bath Plumb, Unfinished, Walkout Level, Windows
Main Level Bedrooms 3
Interior
Interior Features Attic, Carpet, Ceiling Fan(s), Entry Level Bedroom, Family Room Off Kitchen, Floor Plan - Open, Kitchen - Island, Primary Bath(s), Recessed Lighting, Walk-in Closet(s), Window Treatments, Upgraded Countertops
Hot Water Electric
Heating Heat Pump(s)
Cooling Heat Pump(s)
Flooring Luxury Vinyl Plank, Carpet
Equipment Built-In Microwave, Dishwasher, Disposal, Dryer - Electric, Oven/Range - Electric, Stainless Steel Appliances, Refrigerator, Washer, Water Heater
Appliance Built-In Microwave, Dishwasher, Disposal, Dryer - Electric, Oven/Range - Electric, Stainless Steel Appliances, Refrigerator, Washer, Water Heater
Heat Source Electric
Exterior
Exterior Feature Deck(s), Patio(s), Porch(es)
Parking Features Garage - Front Entry
Garage Spaces 2.0
Water Access N
View Trees/Woods
Roof Type Architectural Shingle
Accessibility None
Porch Deck(s), Patio(s), Porch(es)
Attached Garage 2
Total Parking Spaces 2
Garage Y
Building
Story 1
Foundation Concrete Perimeter
Sewer Public Sewer
Water Public
Architectural Style Ranch/Rambler
Level or Stories 1
Additional Building Above Grade, Below Grade
Structure Type Dry Wall
New Construction N
Schools
School District Berkeley County Schools
Others
Senior Community No
Tax ID 08 11A003100000000
Ownership Fee Simple
SqFt Source Assessor
Special Listing Condition Standard
Read Less

Bought with Kyle Jason Colliflower • Charis Realty Group



