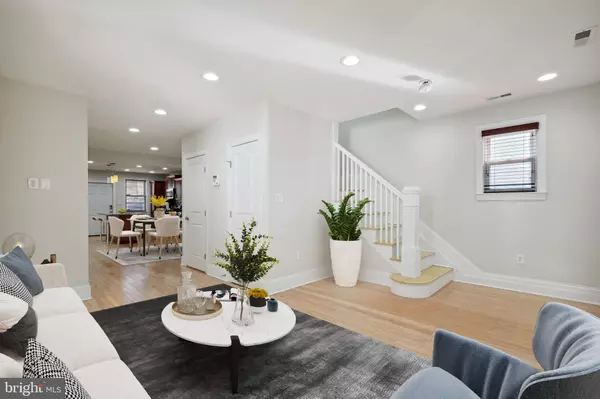For more information regarding the value of a property, please contact us for a free consultation.
2506 PERRY ST NE Washington, DC 20018
Want to know what your home might be worth? Contact us for a FREE valuation!

Our team is ready to help you sell your home for the highest possible price ASAP
Key Details
Sold Price $699,999
Property Type Single Family Home
Sub Type Detached
Listing Status Sold
Purchase Type For Sale
Square Footage 1,935 sqft
Price per Sqft $361
Subdivision Woodridge
MLS Listing ID DCDC2099058
Sold Date 07/05/23
Style Colonial
Bedrooms 3
Full Baths 3
Half Baths 1
HOA Y/N N
Abv Grd Liv Area 1,510
Originating Board BRIGHT
Year Built 1929
Annual Tax Amount $4,463
Tax Year 2022
Lot Size 2,731 Sqft
Acres 0.06
Property Description
This spacious home is located in the charming Woodridge/Brookland neighborhood of Washington DC. Built in 1947, this property has been tastefully updated with modern amenities while retaining its classic charm. With a 0.08-acre lot, the home boasts a backyard for two cars and a delightful front porch.
Spread across three levels, including a finished basement, this home offers ample space for comfortable living. The main level features an open concept living room and dining room with hardwood floors and abundant natural light. The updated kitchen is equipped with stainless steel appliances, granite countertops, and generous cabinet space.
Upstairs, you'll find three bedrooms and two bathrooms, while the finished basement offers a large family room, a full bathroom, and a laundry room. This area is also perfect for hosting visitors, with a separate rear exit.
Additional features of this property include central air conditioning, a new-ish roof, and newer windows. The backyard is perfect for entertaining, and you can even transform one of the parking spaces into a charming patio.
Conveniently located within walking distance of shops, restaurants, and public transportation, this home is also in close proximity to Catholic University. If you're in the mood for some DIY projects, Home Depot is just a short drive away. Don't miss the opportunity to make this beautiful property your own.
Location
State DC
County Washington
Zoning RESIDENTIAL
Rooms
Basement Fully Finished
Interior
Hot Water Natural Gas
Heating Forced Air
Cooling Central A/C
Flooring Engineered Wood, Hardwood, Carpet, Ceramic Tile
Equipment Washer, Dryer, Disposal, Dishwasher, Refrigerator, Oven/Range - Gas
Fireplace N
Appliance Washer, Dryer, Disposal, Dishwasher, Refrigerator, Oven/Range - Gas
Heat Source Natural Gas
Laundry Washer In Unit, Dryer In Unit, Basement
Exterior
Garage Spaces 4.0
Water Access N
Accessibility None
Total Parking Spaces 4
Garage N
Building
Story 3
Foundation Slab
Sewer Public Sewer
Water Public
Architectural Style Colonial
Level or Stories 3
Additional Building Above Grade, Below Grade
New Construction N
Schools
School District District Of Columbia Public Schools
Others
Pets Allowed Y
Senior Community No
Tax ID 4295//0005
Ownership Fee Simple
SqFt Source Assessor
Security Features Security System
Acceptable Financing Conventional, FHA, VA
Listing Terms Conventional, FHA, VA
Financing Conventional,FHA,VA
Special Listing Condition Standard
Pets Allowed No Pet Restrictions
Read Less

Bought with Desmond M McKenna • Compass



