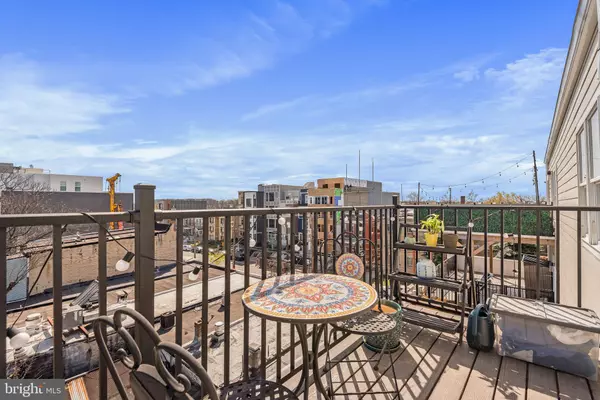For more information regarding the value of a property, please contact us for a free consultation.
839 KENNEDY ST NW #402 Washington, DC 20011
Want to know what your home might be worth? Contact us for a FREE valuation!

Our team is ready to help you sell your home for the highest possible price ASAP
Key Details
Sold Price $430,000
Property Type Condo
Sub Type Condo/Co-op
Listing Status Sold
Purchase Type For Sale
Square Footage 772 sqft
Price per Sqft $556
Subdivision Petworth
MLS Listing ID DCDC2093616
Sold Date 07/03/23
Style Unit/Flat
Bedrooms 2
Full Baths 2
Condo Fees $404/mo
HOA Y/N N
Abv Grd Liv Area 772
Originating Board BRIGHT
Year Built 2021
Annual Tax Amount $3,213
Tax Year 2022
Property Description
This is your chance to own in one of Petworth's hottest NEW condo buildings! This spacious two-bedroom, two bath home offers an open layout, stainless steel appliances, gas range, quartz countertops, and in-unit washer/dryer, and PRIVATE LARGE BALCONY . It's the perfect place to call your own and kick up your feet with sunset views of the National Cathedral. You can entertain your friends at the end of a long work day by enjoying the spectacular rooftop views! Need a work out? Take advantage of the building's fitness center. If your work out is walking your pooch, follow it with a rinse in Eight39's convenient dog wash station! This opportune Kennedy Street location is just minutes to neighborhood favorites such as Anxo,Cidery, Everyday Sundae, and Moreland Tavern and offers easy access to numerous DC area hotspots including Georgia Avenue, Columbia Heights, Chevy Chase, and the new Walter Reed development.
Location
State DC
County Washington
Zoning UNKNOWN
Direction West
Rooms
Other Rooms Bedroom 1
Main Level Bedrooms 2
Interior
Hot Water Natural Gas
Heating Forced Air
Cooling Central A/C
Flooring Hardwood
Equipment Built-In Microwave, Built-In Range, Dishwasher, Disposal, Dryer, Oven/Range - Gas, Refrigerator, Freezer, Stainless Steel Appliances, Washer, Washer/Dryer Stacked, Water Heater
Appliance Built-In Microwave, Built-In Range, Dishwasher, Disposal, Dryer, Oven/Range - Gas, Refrigerator, Freezer, Stainless Steel Appliances, Washer, Washer/Dryer Stacked, Water Heater
Heat Source Electric
Laundry Washer In Unit, Dryer In Unit
Exterior
Amenities Available Elevator, Fitness Center
Water Access N
View City
Accessibility Elevator, Level Entry - Main
Garage N
Building
Story 1
Unit Features Garden 1 - 4 Floors
Sewer Private Sewer
Water Public
Architectural Style Unit/Flat
Level or Stories 1
Additional Building Above Grade, Below Grade
New Construction N
Schools
School District District Of Columbia Public Schools
Others
Pets Allowed Y
HOA Fee Include Common Area Maintenance,Ext Bldg Maint,Gas,Insurance,Lawn Maintenance,Management,Reserve Funds,Sewer,Snow Removal,Trash,Water
Senior Community No
Tax ID 2993//2029
Ownership Condominium
Security Features Carbon Monoxide Detector(s),Fire Detection System,Intercom,Main Entrance Lock,Smoke Detector,Sprinkler System - Indoor
Acceptable Financing Cash, Conventional, FHA, VA
Listing Terms Cash, Conventional, FHA, VA
Financing Cash,Conventional,FHA,VA
Special Listing Condition Standard
Pets Allowed Cats OK, Dogs OK
Read Less

Bought with Judy L Glazer • Century 21 Redwood Realty



