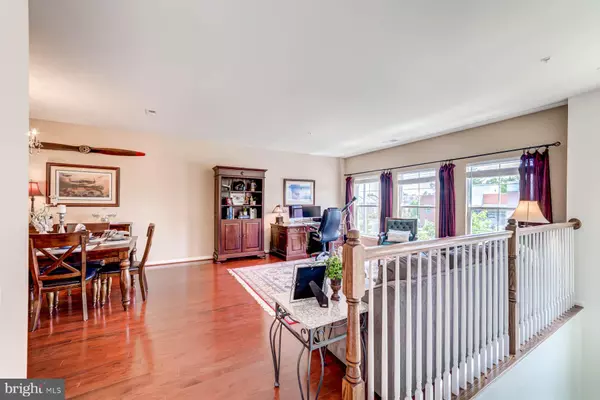For more information regarding the value of a property, please contact us for a free consultation.
3060 RITTENHOUSE CIR #56 Fairfax, VA 22031
Want to know what your home might be worth? Contact us for a FREE valuation!

Our team is ready to help you sell your home for the highest possible price ASAP
Key Details
Sold Price $685,000
Property Type Condo
Sub Type Condo/Co-op
Listing Status Sold
Purchase Type For Sale
Square Footage 2,294 sqft
Price per Sqft $298
Subdivision Metrowest
MLS Listing ID VAFX2124602
Sold Date 07/03/23
Style Contemporary
Bedrooms 3
Full Baths 2
Half Baths 1
Condo Fees $295/mo
HOA Y/N Y
Abv Grd Liv Area 2,294
Originating Board BRIGHT
Year Built 2013
Annual Tax Amount $7,832
Tax Year 2023
Property Description
Location does not get much better than this just a block away from Vienna Metro. HVAC replaced 2021. Quick access to I-66, 495, Rt 29 & 50. Mosaic District, Tyson's Corner, plenty of restaurants and grocery stores, minutes to Providence Community Center. The MetroWest Community is gorgeously landscaped with lots of Park/Courtyard Areas and has a brand new pool and community center COMING SOON (plans budgeted for and in progress). Outdoor lovers will enjoy the spacious community park, Nottoway park, in addition to many playgrounds and jogging trails.
Location
State VA
County Fairfax
Zoning 316
Rooms
Main Level Bedrooms 3
Interior
Interior Features Combination Dining/Living, Combination Kitchen/Dining, Combination Kitchen/Living, Crown Moldings, Family Room Off Kitchen, Floor Plan - Open, Kitchen - Gourmet, Pantry, Primary Bath(s), Walk-in Closet(s)
Hot Water Natural Gas
Heating Central
Cooling Heat Pump(s)
Flooring Carpet, Wood, Ceramic Tile
Equipment Stainless Steel Appliances, Washer, Dryer, Disposal, Dishwasher, Built-In Microwave, Refrigerator, Oven/Range - Gas
Fireplace N
Appliance Stainless Steel Appliances, Washer, Dryer, Disposal, Dishwasher, Built-In Microwave, Refrigerator, Oven/Range - Gas
Heat Source Natural Gas
Laundry Dryer In Unit, Upper Floor, Washer In Unit
Exterior
Exterior Feature Balcony, Patio(s)
Parking Features Garage - Rear Entry
Garage Spaces 1.0
Amenities Available Common Grounds, Community Center
Water Access N
Accessibility None
Porch Balcony, Patio(s)
Attached Garage 1
Total Parking Spaces 1
Garage Y
Building
Story 2
Unit Features Garden 1 - 4 Floors
Sewer Public Sewer
Water Public
Architectural Style Contemporary
Level or Stories 2
Additional Building Above Grade, Below Grade
New Construction N
Schools
School District Fairfax County Public Schools
Others
Pets Allowed Y
HOA Fee Include Ext Bldg Maint,Lawn Maintenance,Insurance,Reserve Funds,Management,Trash,Snow Removal,Road Maintenance
Senior Community No
Tax ID 0483 51 0056
Ownership Condominium
Acceptable Financing Cash, VA, Conventional, FHA
Horse Property N
Listing Terms Cash, VA, Conventional, FHA
Financing Cash,VA,Conventional,FHA
Special Listing Condition Standard
Pets Allowed Case by Case Basis
Read Less

Bought with Todd A Vassar • Compass



