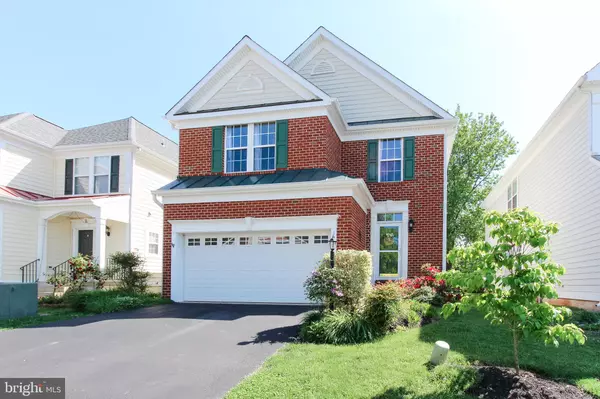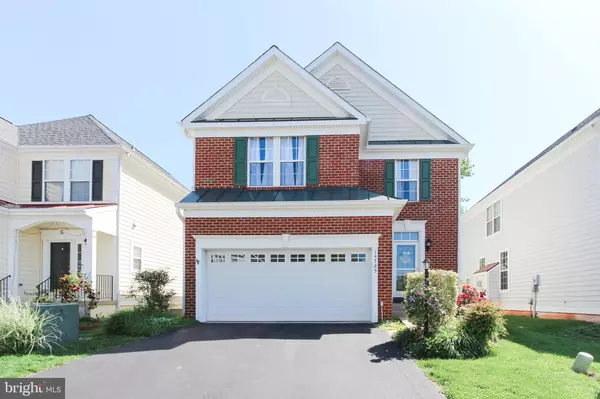For more information regarding the value of a property, please contact us for a free consultation.
14725 DOGWOOD PARK LN Haymarket, VA 20169
Want to know what your home might be worth? Contact us for a FREE valuation!

Our team is ready to help you sell your home for the highest possible price ASAP
Key Details
Sold Price $716,000
Property Type Single Family Home
Sub Type Detached
Listing Status Sold
Purchase Type For Sale
Square Footage 2,216 sqft
Price per Sqft $323
Subdivision Villages At Haymarket
MLS Listing ID VAPW2051168
Sold Date 06/30/23
Style Colonial
Bedrooms 4
Full Baths 2
Half Baths 1
HOA Fees $58/qua
HOA Y/N Y
Abv Grd Liv Area 2,216
Originating Board BRIGHT
Year Built 2003
Annual Tax Amount $6,332
Tax Year 2022
Lot Size 4,020 Sqft
Acres 0.09
Property Description
Completely Renovated 3,126 sqft Colonial 4 BR, 2.5 BA w/2 Car Garage in Historic Haymarket. Main Level boasts hardwood floors and 9' ceiling. Living Room w/gas fireplace, Kitchen has quartz counters, SS Appliances, tile backsplash, soft-close drawers and Island. Dining Room has wainscot, Sunroom w/ceiling fan looks out over stone patio that backs to Town of Haymarket Park. Upstairs primary bedroom w/ cathedral ceiling, sitting room and walk-in closet. Primary bath with dual vanity, soaker tub and shower. Bedrooms 2-4 are all spacious with ceiling fans. Hall bath has dual vanity and tile floor. Laundry room completes the upstairs. Unfinished walkup basement has plumbing, mechanical and electrical rough-in just waiting for you to design your family room. Stone Patio backs to Town of Haymarket Park with playground and plenty of green space. Updates to home include: 2023 - New Carpet to be installed prior to closing or $5,000 SELLERS CREDIT TOWARDS CLOSING COSTS, New Sump Pump, New Trim and Paint on rear of home. 2022 - New HVAC and replaced 4 windows (living room and bedroom #4). 2021 - Kitchen Renovation w/new soft-close cabinets, quartz counters and tile backsplash; House wrapped with aluminum for maintenance-free living and over-sized guttering. 2020 - New Roof w/Architectural Shingles, replaced 3 windows (hall windows and powder room, storm door and kitchen custom blinds. 2019 New Hardwood Floors, New SS Appliances, Renovated Primary Bath with new tile, glass shower, new tile floor, Hall Bath new tile floor. Fresh paint through-out. Come home after a hard day at work and relax on the stone patio or walk to downtown Historic Haymarket for restaurants, shopping and more. Minutes off 66 for easy commuting. Gainesville HS District. This home is ready to move-in and simply "live". Come take a look and you will be glad that you did! It won't last long!
Location
State VA
County Prince William
Zoning R4
Rooms
Other Rooms Living Room, Dining Room, Primary Bedroom, Bedroom 2, Bedroom 3, Bedroom 4, Kitchen, Family Room, Sun/Florida Room, Exercise Room, Laundry, Storage Room, Bathroom 2, Primary Bathroom, Half Bath
Basement Daylight, Partial, Outside Entrance, Rear Entrance, Sump Pump, Unfinished, Walkout Stairs
Interior
Interior Features Carpet, Ceiling Fan(s), Chair Railings, Combination Kitchen/Dining, Floor Plan - Open, Kitchen - Island, Primary Bath(s), Recessed Lighting, Soaking Tub, Stall Shower, Tub Shower, Upgraded Countertops, Wainscotting, Walk-in Closet(s), Window Treatments, Wood Floors
Hot Water Natural Gas
Heating Forced Air
Cooling Ceiling Fan(s), Central A/C
Flooring Carpet, Hardwood, Ceramic Tile
Fireplaces Number 1
Fireplaces Type Gas/Propane, Marble
Equipment Dishwasher, Disposal, Dryer, Icemaker, Oven/Range - Gas, Refrigerator, Stainless Steel Appliances, Washer, Microwave
Fireplace Y
Appliance Dishwasher, Disposal, Dryer, Icemaker, Oven/Range - Gas, Refrigerator, Stainless Steel Appliances, Washer, Microwave
Heat Source Natural Gas
Laundry Upper Floor
Exterior
Exterior Feature Patio(s)
Parking Features Garage - Front Entry, Garage Door Opener
Garage Spaces 4.0
Utilities Available Cable TV, Under Ground, Natural Gas Available
Water Access N
View Park/Greenbelt
Roof Type Architectural Shingle
Accessibility None
Porch Patio(s)
Attached Garage 2
Total Parking Spaces 4
Garage Y
Building
Lot Description Adjoins - Open Space, Backs - Parkland
Story 3
Foundation Concrete Perimeter
Sewer Public Sewer
Water Public
Architectural Style Colonial
Level or Stories 3
Additional Building Above Grade, Below Grade
Structure Type 9'+ Ceilings,Vaulted Ceilings
New Construction N
Schools
Elementary Schools Buckland Mills
Middle Schools Ronald Wilson Reagan
High Schools Gainesville
School District Prince William County Public Schools
Others
HOA Fee Include Management,Snow Removal,Trash,Common Area Maintenance
Senior Community No
Tax ID 7397-09-6862
Ownership Fee Simple
SqFt Source Assessor
Security Features Security System
Acceptable Financing Cash, Conventional, FHA, VA
Listing Terms Cash, Conventional, FHA, VA
Financing Cash,Conventional,FHA,VA
Special Listing Condition Standard
Read Less

Bought with Danielle C Carter • Redfin



