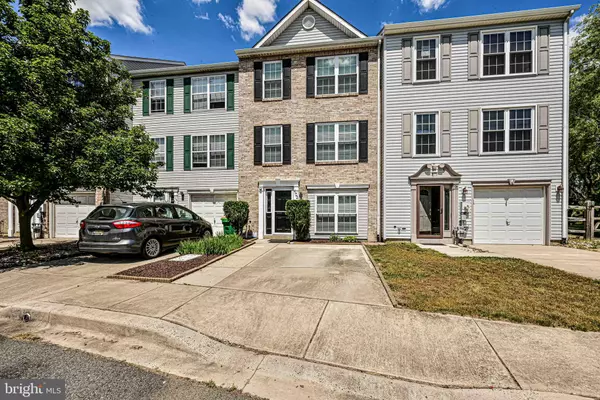For more information regarding the value of a property, please contact us for a free consultation.
102 VERSAILLES CT Newark, DE 19702
Want to know what your home might be worth? Contact us for a FREE valuation!

Our team is ready to help you sell your home for the highest possible price ASAP
Key Details
Sold Price $325,000
Property Type Townhouse
Sub Type Interior Row/Townhouse
Listing Status Sold
Purchase Type For Sale
Square Footage 1,800 sqft
Price per Sqft $180
Subdivision Frenchtown Woods
MLS Listing ID DENC2043616
Sold Date 06/30/23
Style Traditional
Bedrooms 3
Full Baths 1
Half Baths 1
HOA Fees $9/ann
HOA Y/N Y
Abv Grd Liv Area 1,800
Originating Board BRIGHT
Year Built 1998
Annual Tax Amount $2,260
Tax Year 2022
Lot Size 2,178 Sqft
Acres 0.05
Lot Dimensions 20 x 111
Property Description
Move in ready 3-story brick front townhouse is conveniently located in Newark. The fist floor has a finished room in the front that the current owners used as an office. It can easily be converted into a 4th bedroom. There is an additional flex space room on this level. The main floor features a large living room, powder room, eat-in kitchen with new cabinets, quartz countertops, subway tile backsplash, stainless steel appliances and gas cooking. The slider leads to the deck and overlooks the fully fenced rear yard with storage shed. Upstairs you'll find the primary bedroom with vaulted ceiling, walk-in closet and access to the updated hall bathroom. There are two additional bedrooms on this level. Updates include, neutral paint throughout, LVP flooring, roof, siding, windows, bathrooms and kitchen. Frenchtown Woods is minutes away from Route 40, 896, shopping, dining and the Maryland line.
Location
State DE
County New Castle
Area Newark/Glasgow (30905)
Zoning NCTH
Interior
Hot Water Electric
Heating Forced Air
Cooling Central A/C
Fireplace N
Heat Source Natural Gas
Exterior
Water Access N
Accessibility None
Garage N
Building
Story 3
Foundation Slab
Sewer Public Sewer
Water Public
Architectural Style Traditional
Level or Stories 3
Additional Building Above Grade, Below Grade
New Construction N
Schools
School District Christina
Others
Senior Community No
Tax ID 11-025.10-075
Ownership Fee Simple
SqFt Source Estimated
Special Listing Condition Standard
Read Less

Bought with Joshua O Dowlin • Remax Vision



