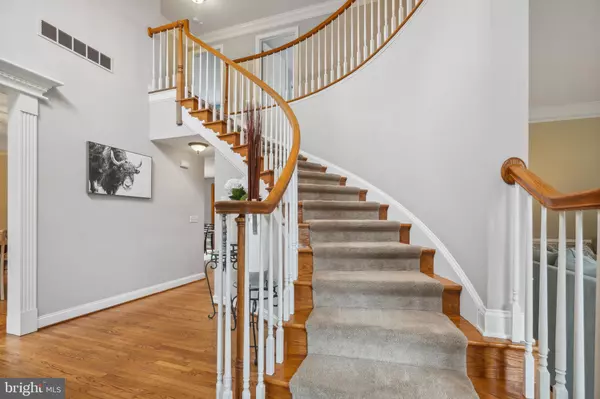For more information regarding the value of a property, please contact us for a free consultation.
1812 MASTERS WAY Chadds Ford, PA 19317
Want to know what your home might be worth? Contact us for a FREE valuation!

Our team is ready to help you sell your home for the highest possible price ASAP
Key Details
Sold Price $975,000
Property Type Single Family Home
Sub Type Detached
Listing Status Sold
Purchase Type For Sale
Square Footage 5,407 sqft
Price per Sqft $180
Subdivision Reserve At Chadds
MLS Listing ID PACT2043430
Sold Date 06/26/23
Style Traditional
Bedrooms 4
Full Baths 2
Half Baths 1
HOA Fees $35/ann
HOA Y/N Y
Abv Grd Liv Area 3,558
Originating Board BRIGHT
Year Built 1995
Annual Tax Amount $13,330
Tax Year 2017
Lot Size 0.752 Acres
Acres 0.75
Property Description
The location of this home cannot be beat. Between the schools, shopping & route 1! The very private lot backs to a wonderful open space & in Unionville Chadds Ford School District. The design and layout of this home is remarkable. From the moment you enter the 2 story majestic foyer you know you have found your next home! Great spaces define this home. Outside find an expansive over sized Trex deck, a very large lower level patio & very hand outdoor storage area. Going inside find the exquisite kitchen equipped with a 6-burner Wolf range, custom cherry cabinetry including many custom built-ins such as a built-in refrigerator, a large eating area that opens to the family room. Also included is a temperature controlled wine storage cabinet, glass doors in some cabinets making it easy to show off glassware. Past the family room, find the office that includes custom cabinets and is home theater ready. Going up find 3 bedrooms, a hall bath, & then the big surprise, the most coveted custom built walk in closet & laundry room in one. The owners suite also includes two ADDITIONAL closets for plenty of storage! A finished lower level walk out will complete your tour. Beautifully finished with additional full size windows for lots of natural light. It has a workout room, a bonus room, theatre area & large office with doors to large brick patio which is perfect for grilling and entertaining. Most of the home systems have recently updated (including garage doors, HVAC, gutters & roof & exterior doors! This is as close to perfect as a home gets!
Location
State PA
County Chester
Area Birmingham Twp (10365)
Zoning R1
Rooms
Other Rooms Living Room, Dining Room, Primary Bedroom, Bedroom 2, Bedroom 3, Kitchen, Family Room, Bedroom 1, Laundry, Mud Room, Other, Office, Recreation Room, Bonus Room
Basement Full, Outside Entrance, Fully Finished
Interior
Interior Features Primary Bath(s), Kitchen - Island, Butlers Pantry, Skylight(s), Stall Shower, Kitchen - Eat-In
Hot Water Natural Gas
Heating Forced Air
Cooling Central A/C
Flooring Wood, Fully Carpeted, Tile/Brick
Fireplaces Number 1
Fireplaces Type Brick
Equipment Commercial Range, Dishwasher, Refrigerator, Built-In Microwave
Fireplace Y
Appliance Commercial Range, Dishwasher, Refrigerator, Built-In Microwave
Heat Source Natural Gas
Laundry Main Floor
Exterior
Exterior Feature Deck(s), Patio(s)
Parking Features Inside Access
Garage Spaces 3.0
Water Access N
Roof Type Pitched,Shingle
Accessibility None
Porch Deck(s), Patio(s)
Attached Garage 3
Total Parking Spaces 3
Garage Y
Building
Lot Description Level, Front Yard, Rear Yard, SideYard(s)
Story 2
Foundation Concrete Perimeter
Sewer On Site Septic
Water Public
Architectural Style Traditional
Level or Stories 2
Additional Building Above Grade, Below Grade
Structure Type Cathedral Ceilings
New Construction N
Schools
Middle Schools Charles F. Patton
High Schools Unionville
School District Unionville-Chadds Ford
Others
Senior Community No
Tax ID 65-05 -0044
Ownership Fee Simple
SqFt Source Estimated
Acceptable Financing Conventional, VA, Cash
Listing Terms Conventional, VA, Cash
Financing Conventional,VA,Cash
Special Listing Condition Standard, Third Party Approval
Read Less

Bought with Victoria Sheridan • BHHS Fox & Roach-Media



