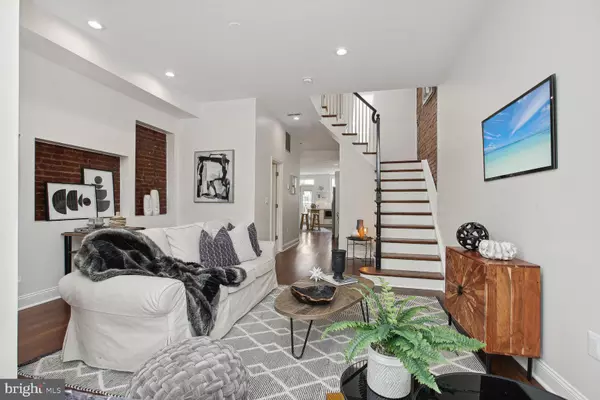For more information regarding the value of a property, please contact us for a free consultation.
67 QUINCY PL NW Washington, DC 20001
Want to know what your home might be worth? Contact us for a FREE valuation!

Our team is ready to help you sell your home for the highest possible price ASAP
Key Details
Sold Price $1,085,000
Property Type Townhouse
Sub Type Interior Row/Townhouse
Listing Status Sold
Purchase Type For Sale
Square Footage 2,259 sqft
Price per Sqft $480
Subdivision Eckington
MLS Listing ID DCDC2097464
Sold Date 06/26/23
Style Victorian
Bedrooms 4
Full Baths 3
Half Baths 1
HOA Y/N N
Abv Grd Liv Area 1,584
Originating Board BRIGHT
Year Built 1910
Annual Tax Amount $7,840
Tax Year 2022
Lot Size 1,500 Sqft
Acres 0.03
Property Description
SUNDAY 5/ 28 OPEN HOUSE CANCELLED- OFFER HAS BEEN ACCEPTED
Built in 1910, this newly renovated rowhome is the perfect blend of modern conveniences without compromising old world charm. As you step through the front door, you are instantly greeted by soaring grand ceilings, a spectacular staircase, exposed brick walls and gleaming hardwood floors. Boasting more than 15 windows and 2 skylights you are literally surrounded by natural light in almost every room. On the first level you will find a gracious living room with a rounded front facade encased by three windows, a half bath, hall closet, dining area, and a large new kitchen with loads of cabinets, classic quartz countertops and
stainless steel appliances. Perfectly situated in the rear of the house and off the kitchen is a lovely deck. The upper level consists of a huge primary bedroom with an en suite full bath. There are two additional bedrooms and another full hall bath. Both upstairs bathrooms feature soaking whirlpool tubs! The lower level boasts a gorgeous, also fully renovated one bedroom, one bath apartment with its own C of O. Use it as extra space or for the extra cash, your choice. This home is ideally located within arm's reach of FOUR vibrant DC neighborhoods, Eckington, Shaw, Truxton Circle and Bloomingdale. Tons of restaurants, entertainment, and public transportation at your fingertips. Easy access to Rt 50. There are even 2 private, off street parking spots in the back. This home truly checks all the boxes. Come see for yourself.
Location
State DC
County Washington
Zoning RESIDENTIAL
Rooms
Other Rooms Living Room, Dining Room, Kitchen
Basement Fully Finished
Interior
Interior Features 2nd Kitchen, Breakfast Area, Ceiling Fan(s), Chair Railings, Combination Kitchen/Dining, Dining Area, Floor Plan - Open, Kitchen - Gourmet, Kitchen - Table Space, Primary Bath(s), Recessed Lighting, Soaking Tub, Stall Shower, Tub Shower, Upgraded Countertops, WhirlPool/HotTub, Wood Floors
Hot Water Electric
Heating Heat Pump - Electric BackUp
Cooling Central A/C
Flooring Hardwood, Marble, Vinyl, Ceramic Tile
Fireplaces Number 1
Fireplaces Type Non-Functioning
Equipment Built-In Microwave, Dishwasher, Disposal, Dryer - Electric, Dryer - Front Loading, Energy Efficient Appliances, Exhaust Fan, Extra Refrigerator/Freezer, Microwave, Oven - Self Cleaning, Oven/Range - Electric, Oven/Range - Gas, Range Hood, Refrigerator, Stainless Steel Appliances, Washer - Front Loading, Washer, Water Heater
Furnishings No
Fireplace Y
Window Features Bay/Bow,Double Pane,Screens,Skylights,Transom,Vinyl Clad
Appliance Built-In Microwave, Dishwasher, Disposal, Dryer - Electric, Dryer - Front Loading, Energy Efficient Appliances, Exhaust Fan, Extra Refrigerator/Freezer, Microwave, Oven - Self Cleaning, Oven/Range - Electric, Oven/Range - Gas, Range Hood, Refrigerator, Stainless Steel Appliances, Washer - Front Loading, Washer, Water Heater
Heat Source Electric
Laundry Has Laundry, Washer In Unit, Dryer In Unit, Main Floor, Lower Floor
Exterior
Exterior Feature Deck(s)
Garage Spaces 2.0
Utilities Available Natural Gas Available, Electric Available, Cable TV Available, Phone Available, Water Available
Water Access N
View City
Roof Type Unknown
Accessibility None
Porch Deck(s)
Total Parking Spaces 2
Garage N
Building
Story 3
Foundation Concrete Perimeter, Slab
Sewer Public Sewer
Water Public
Architectural Style Victorian
Level or Stories 3
Additional Building Above Grade, Below Grade
Structure Type 9'+ Ceilings,Dry Wall,High,Plaster Walls,Brick
New Construction N
Schools
School District District Of Columbia Public Schools
Others
Pets Allowed Y
Senior Community No
Tax ID 3101//0056
Ownership Fee Simple
SqFt Source Assessor
Security Features Security Gate
Acceptable Financing Cash, Conventional, FHA, VA
Horse Property N
Listing Terms Cash, Conventional, FHA, VA
Financing Cash,Conventional,FHA,VA
Special Listing Condition Standard
Pets Allowed No Pet Restrictions
Read Less

Bought with Chatchai Lohhoh • Keller Williams Capital Properties



