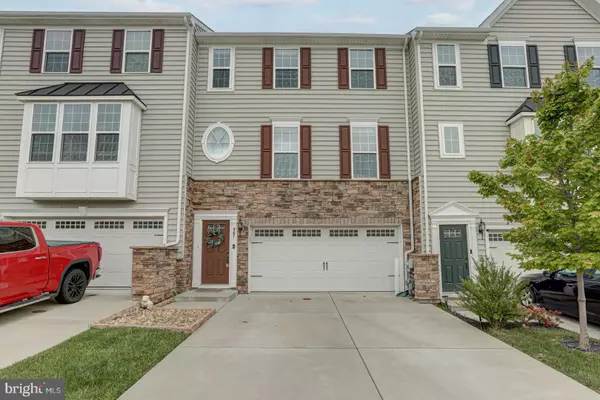For more information regarding the value of a property, please contact us for a free consultation.
447 SMEE RD Middletown, DE 19709
Want to know what your home might be worth? Contact us for a FREE valuation!

Our team is ready to help you sell your home for the highest possible price ASAP
Key Details
Sold Price $360,500
Property Type Townhouse
Sub Type Interior Row/Townhouse
Listing Status Sold
Purchase Type For Sale
Square Footage 2,600 sqft
Price per Sqft $138
Subdivision High Hook Farms
MLS Listing ID DENC2042512
Sold Date 06/26/23
Style Colonial
Bedrooms 3
Full Baths 2
Half Baths 1
HOA Fees $37/ann
HOA Y/N Y
Abv Grd Liv Area 2,600
Originating Board BRIGHT
Year Built 2017
Annual Tax Amount $2,640
Tax Year 2022
Lot Size 2,178 Sqft
Acres 0.05
Lot Dimensions 0.00 x 0.00
Property Description
A dream is a wish your heart makes, and your dream townhome is nestled in the quiet community of High Hook Farms at 447 Smee Road. As you enter the community you'll be delighted by the Disney themed street names. Arrive home to your three-story, two-car garage townhome. Enter to split stairs to ascend and descend into the rec room which offers access to the garage and rear yard. Journey to the main floor and enjoy your massive kitchen where you can put your Ratatouille skills to work for family and friends. The kitchen has ample black cabinets, granite counters, a large island and is open to the dining area with views of the back yard. An abundance of light fills the family room located just off the kitchen. Travel up to the third floor to get your beauty rest in one of the three generously sized bedrooms. The primary suite offers a walk-in closet and lovely ensuite with a soaking tub and glass shower. High Hook Farms is conveniently located just minutes from major roadways, shopping and is in the acclaimed Appoquinimink School District. This property is a part of the NCC Work Force Housing Program - see agent remarks!
Location
State DE
County New Castle
Area South Of The Canal (30907)
Zoning S
Rooms
Other Rooms Living Room, Primary Bedroom, Bedroom 2, Bedroom 3, Kitchen, Den, Foyer, Primary Bathroom, Full Bath, Half Bath
Interior
Hot Water Electric
Heating Forced Air
Cooling Central A/C
Fireplace Y
Heat Source Natural Gas
Exterior
Water Access N
Accessibility None
Garage N
Building
Story 2
Foundation Slab
Sewer Public Sewer
Water Public
Architectural Style Colonial
Level or Stories 2
Additional Building Above Grade, Below Grade
New Construction N
Schools
School District Appoquinimink
Others
Senior Community No
Tax ID 13-019.32-238
Ownership Fee Simple
SqFt Source Assessor
Special Listing Condition Standard, Third Party Approval
Read Less

Bought with Shakima Thimba • Patterson-Schwartz-Middletown



