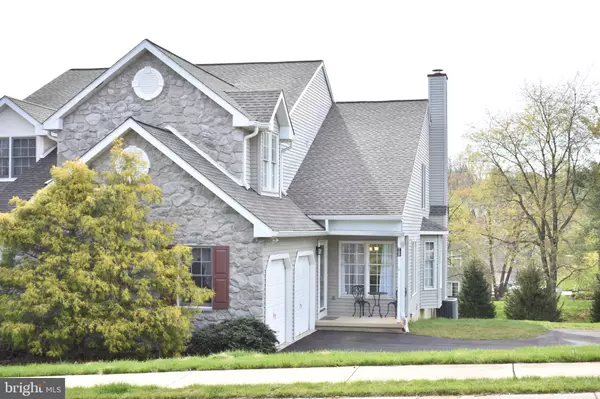For more information regarding the value of a property, please contact us for a free consultation.
700 REVERE RD West Chester, PA 19382
Want to know what your home might be worth? Contact us for a FREE valuation!

Our team is ready to help you sell your home for the highest possible price ASAP
Key Details
Sold Price $560,000
Property Type Townhouse
Sub Type End of Row/Townhouse
Listing Status Sold
Purchase Type For Sale
Square Footage 2,250 sqft
Price per Sqft $248
Subdivision Birmingham Hunt
MLS Listing ID PACT2043136
Sold Date 06/23/23
Style Traditional
Bedrooms 3
Full Baths 2
Half Baths 1
HOA Fees $222/mo
HOA Y/N Y
Abv Grd Liv Area 2,250
Originating Board BRIGHT
Year Built 1994
Annual Tax Amount $7,183
Tax Year 2002
Lot Size 8,222 Sqft
Acres 0.19
Lot Dimensions 0.00 x 0.00
Property Description
Welcome to this beautiful end unit townhome in the wonderful community of Birmingham Hunt! This is one of the larger models with the additional sunroom off the family room. Step inside to a beautiful and open living room/dining room with hardwood floors and a vaulted ceiling. The dining room features a floor to ceiling bay window with lots of natural light. The spacious kitchen is connected to both rooms and has ample counter and cabinet space. Adjacent to the kitchen is a breakfast area with sliding doors to the elevated deck. This space flows into a family room area with stone fireplace, and a bright & airy sunroom with vaulted ceilings, skylights, and a second set of sliding doors to the deck. Off the kitchen is good-sized laundry room and pantry. Upstairs is a spacious, inviting master bedroom and 2 good sized bedrooms. The master bedroom features an ample walk-in closet and a full bath with soaking garden tub, attached stall shower and large double bowl vanity. The 3rd bedroom has a large walk-in closet. The finished lower level includes a sliding door walkout to the rear yard under the deck. Recent upgrades include recarpeting the basement, painting the interior of the home, new driveway, newer refrigerator. and renovating the powder room. Ideal location provides easy access to major roads, shopping, restaurants, walking trails at Sandy Hollow Heritage Park, and is located in the award winning Unionville-Chadds Ford District.
Location
State PA
County Chester
Area Birmingham Twp (10365)
Zoning RESI
Direction Northeast
Rooms
Other Rooms Living Room, Dining Room, Primary Bedroom, Bedroom 2, Bedroom 3, Kitchen, Family Room, Breakfast Room, Sun/Florida Room, Laundry, Recreation Room
Basement Daylight, Full, Fully Finished, Walkout Level
Interior
Interior Features Breakfast Area, Carpet, Ceiling Fan(s), Combination Dining/Living, Family Room Off Kitchen, Floor Plan - Open, Recessed Lighting, Skylight(s), Stall Shower, Tub Shower, Walk-in Closet(s), Window Treatments, Wood Floors
Hot Water Natural Gas
Cooling Central A/C
Flooring Carpet, Ceramic Tile, Vinyl, Wood
Fireplaces Number 1
Fireplaces Type Gas/Propane, Stone
Equipment Built-In Microwave, Built-In Range, Dishwasher, Disposal, Dryer - Gas, Oven/Range - Gas, Washer, Water Heater
Furnishings Partially
Fireplace Y
Window Features Bay/Bow,Double Pane,Screens
Appliance Built-In Microwave, Built-In Range, Dishwasher, Disposal, Dryer - Gas, Oven/Range - Gas, Washer, Water Heater
Heat Source Natural Gas
Laundry Main Floor
Exterior
Parking Features Garage - Side Entry
Garage Spaces 2.0
Utilities Available Cable TV Available, Electric Available, Natural Gas Available, Phone Available, Sewer Available, Water Available
Amenities Available Jog/Walk Path
Water Access N
Roof Type Asphalt
Street Surface Black Top
Accessibility None
Road Frontage Boro/Township
Attached Garage 2
Total Parking Spaces 2
Garage Y
Building
Lot Description Backs - Open Common Area, Rear Yard, Sloping
Story 2
Foundation Concrete Perimeter
Sewer Public Sewer
Water Public
Architectural Style Traditional
Level or Stories 2
Additional Building Above Grade, Below Grade
Structure Type 2 Story Ceilings,Vaulted Ceilings
New Construction N
Schools
Elementary Schools Chadds Ford
Middle Schools Patton
High Schools Unionville
School District Unionville-Chadds Ford
Others
Pets Allowed Y
HOA Fee Include Common Area Maintenance,Ext Bldg Maint,Lawn Care Front,Lawn Care Rear,Lawn Care Side,Management,Snow Removal,Trash
Senior Community No
Tax ID 65-04H-0020
Ownership Fee Simple
SqFt Source Assessor
Acceptable Financing Conventional, Cash
Listing Terms Conventional, Cash
Financing Conventional,Cash
Special Listing Condition Standard
Pets Allowed Case by Case Basis
Read Less

Bought with Melanie Dudzenski • Keller Williams Real Estate -Exton
GET MORE INFORMATION




