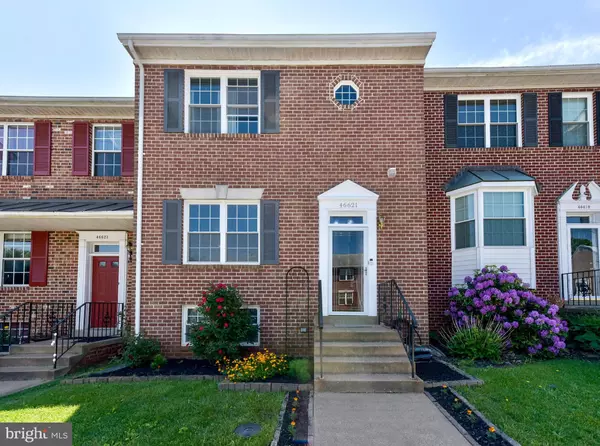For more information regarding the value of a property, please contact us for a free consultation.
46621 CARRIAGE CT Sterling, VA 20164
Want to know what your home might be worth? Contact us for a FREE valuation!

Our team is ready to help you sell your home for the highest possible price ASAP
Key Details
Sold Price $565,000
Property Type Townhouse
Sub Type Interior Row/Townhouse
Listing Status Sold
Purchase Type For Sale
Square Footage 2,590 sqft
Price per Sqft $218
Subdivision Mirror Ridge
MLS Listing ID VALO2049870
Sold Date 06/23/23
Style Other
Bedrooms 4
Full Baths 3
Half Baths 1
HOA Fees $88/qua
HOA Y/N Y
Abv Grd Liv Area 1,590
Originating Board BRIGHT
Year Built 1986
Annual Tax Amount $4,348
Tax Year 2023
Lot Size 1,742 Sqft
Acres 0.04
Property Description
This stunning 4-bedroom townhouse has been completely updated and is located in a commuter's dream location. The property has been fully renovated and all you need to do is move in! As you step into the light-filled house, you'll notice the beautiful hardwood floors that run throughout the main level. The family/living room and elegant dining room area are perfect for entertaining guests.
The kitchen is a chef's dream, featuring a gas range and hood, built-in microwave, granite countertops, and high-quality kitchen cabinets with plenty of storage and counter space. There's a space in the kitchen for a kitchen table, sitting area, or even a desk. Just off the kitchen, you'll find a large deck overlooking a treed common area.
The upper level has new LVP flooring and features the primary bedroom with a gorgeous spa bathroom and a large walk-in closet. There are two more nicely sized bedrooms, plus an updated full bathroom. The lower level features another bedroom and a full bathroom, along with a laundry area and several storage areas. There's a den that's perfect for watching the game, shows, or just relaxing. The walk-out basement leads to a patio and fenced yard, making this property a perfect 10!
ALL WINDOWS REPLACED WITH THOMPSON CREEK, PATIO 2020, DECK 2020, FENCE 2022, DISHWASHER 2023, HOT WATER HEATER APPROX 4 YEARS, LVP FLOORING UPSTAIRS 2022. FRESH PAINT THROUGHOUT.
Location
State VA
County Loudoun
Zoning PDH6
Direction South
Rooms
Other Rooms Living Room, Dining Room, Primary Bedroom, Bedroom 2, Bedroom 3, Bedroom 4, Kitchen, Game Room, Study, Other, Storage Room
Basement Full, Daylight, Full, Fully Finished, Improved, Interior Access, Rear Entrance, Shelving, Walkout Level, Windows, Other, Space For Rooms
Interior
Interior Features Kitchen - Country, Primary Bath(s), Breakfast Area, Ceiling Fan(s), Combination Dining/Living, Family Room Off Kitchen, Kitchen - Eat-In, Kitchen - Gourmet, Kitchen - Table Space, Upgraded Countertops, Wood Floors, Other
Hot Water Natural Gas
Heating Forced Air
Cooling Central A/C, Ceiling Fan(s)
Equipment Dishwasher, Disposal, Refrigerator, Built-In Microwave, Built-In Range, Dryer, Exhaust Fan, Oven - Self Cleaning, Range Hood, Stainless Steel Appliances, Washer
Fireplace N
Appliance Dishwasher, Disposal, Refrigerator, Built-In Microwave, Built-In Range, Dryer, Exhaust Fan, Oven - Self Cleaning, Range Hood, Stainless Steel Appliances, Washer
Heat Source Natural Gas
Exterior
Exterior Feature Deck(s), Patio(s)
Parking On Site 2
Fence Fully, Rear
Utilities Available Under Ground
Amenities Available Common Grounds, Tot Lots/Playground
Water Access N
View Trees/Woods
Accessibility None
Porch Deck(s), Patio(s)
Garage N
Building
Lot Description Backs to Trees, Backs - Open Common Area
Story 3
Foundation Other
Sewer Public Sewer
Water Public
Architectural Style Other
Level or Stories 3
Additional Building Above Grade, Below Grade
New Construction N
Schools
Elementary Schools Sugarland
Middle Schools Seneca Ridge
High Schools Dominion
School District Loudoun County Public Schools
Others
HOA Fee Include Management,Trash,Snow Removal
Senior Community No
Tax ID 013452097000
Ownership Fee Simple
SqFt Source Assessor
Special Listing Condition Standard
Read Less

Bought with Abul K Tareque • Samson Properties



