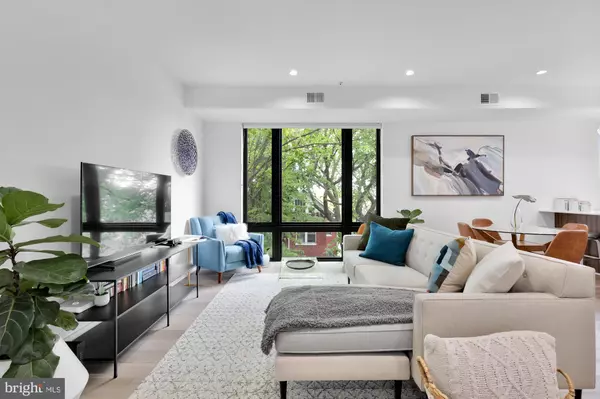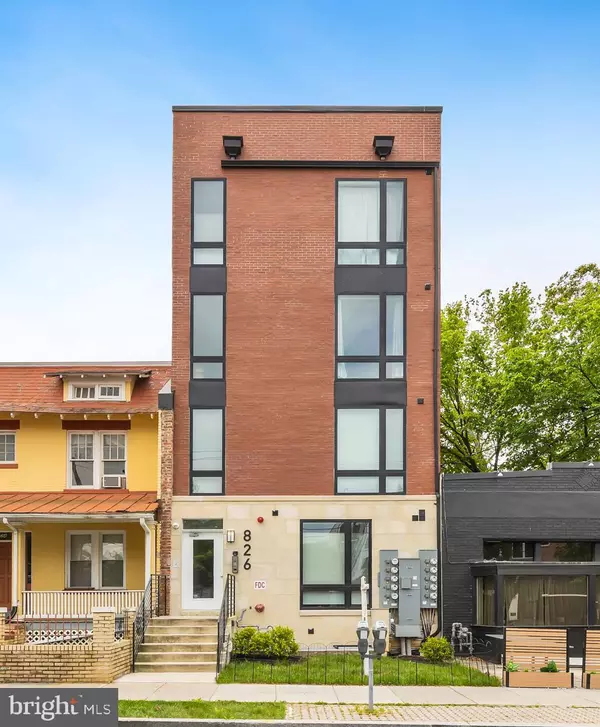For more information regarding the value of a property, please contact us for a free consultation.
826 UPSHUR ST NW #7 Washington, DC 20011
Want to know what your home might be worth? Contact us for a FREE valuation!

Our team is ready to help you sell your home for the highest possible price ASAP
Key Details
Sold Price $654,500
Property Type Condo
Sub Type Condo/Co-op
Listing Status Sold
Purchase Type For Sale
Square Footage 924 sqft
Price per Sqft $708
Subdivision Petworth
MLS Listing ID DCDC2096640
Sold Date 06/23/23
Style Contemporary
Bedrooms 2
Full Baths 2
Condo Fees $280/mo
HOA Y/N N
Abv Grd Liv Area 924
Originating Board BRIGHT
Year Built 2020
Annual Tax Amount $4,292
Tax Year 2022
Property Description
Welcome to 826 Upshur Street, a stunning contemporary condo built in 2021 that offers the perfect blend of modern design and urban convenience. Located on Petworth's most sought after block, Upshur Street, this two-bedroom, two-bathroom unit is sure to impress. As you step inside, you'll be greeted by an open and airy living space that features beautiful 5' wide plank hardwood floors, high ceilings, and an abundance of natural light with custom top-down, bottom-up shades throughout. The kitchen boasts sleek cabinetry, premium quartz finishes and plenty of counter space, making it a chef's dream. Both bedrooms are generously sized and offer ample closet space, while the bathrooms feature porcelain flooring, large vanities and modern fixtures. A separately deeded off-street parking spot is available for purchase for $35k. With over 900 square feet of living space, this condo is the perfect place to call home. Live the Petworth life -- just steps away from the area's top-rated Michelin guide restaurants such as Timber Pizza, Honeymoon Chicken, and Menya Hosaki Ramen, local cafes, shops, grocery stores, a weekly farmers market, parks and more! Don't miss out on the incredible opportunity to make this condo yours!
Location
State DC
County Washington
Zoning MU-4
Direction North
Rooms
Other Rooms Living Room, Kitchen
Main Level Bedrooms 2
Interior
Interior Features Floor Plan - Open, Combination Dining/Living, Recessed Lighting
Hot Water Electric
Heating Forced Air
Cooling Central A/C
Flooring Engineered Wood
Equipment Dishwasher, Disposal, Dryer - Front Loading, Energy Efficient Appliances, Microwave, Refrigerator, Stainless Steel Appliances, Washer - Front Loading, Oven/Range - Gas
Fireplace N
Window Features Energy Efficient
Appliance Dishwasher, Disposal, Dryer - Front Loading, Energy Efficient Appliances, Microwave, Refrigerator, Stainless Steel Appliances, Washer - Front Loading, Oven/Range - Gas
Heat Source Electric
Laundry Dryer In Unit, Washer In Unit
Exterior
Garage Spaces 1.0
Amenities Available Other
Water Access N
Accessibility Other
Total Parking Spaces 1
Garage N
Building
Story 1
Unit Features Garden 1 - 4 Floors
Sewer Public Sewer
Water Public
Architectural Style Contemporary
Level or Stories 1
Additional Building Above Grade, Below Grade
Structure Type 9'+ Ceilings
New Construction N
Schools
School District District Of Columbia Public Schools
Others
Pets Allowed Y
HOA Fee Include Water,Gas
Senior Community No
Tax ID 3025//2026
Ownership Condominium
Special Listing Condition Standard
Pets Allowed Cats OK, Dogs OK, Number Limit
Read Less

Bought with Jose S Navarro • Long & Foster Real Estate, Inc.



