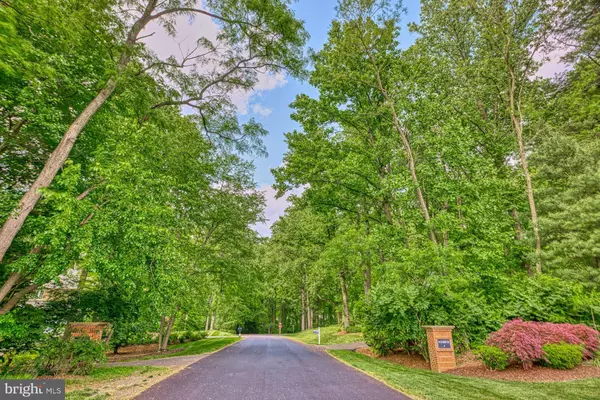For more information regarding the value of a property, please contact us for a free consultation.
2019 SPRING BRANCH DR Vienna, VA 22181
Want to know what your home might be worth? Contact us for a FREE valuation!

Our team is ready to help you sell your home for the highest possible price ASAP
Key Details
Sold Price $1,500,000
Property Type Single Family Home
Sub Type Detached
Listing Status Sold
Purchase Type For Sale
Square Footage 5,980 sqft
Price per Sqft $250
Subdivision Wendover
MLS Listing ID VAFX2127738
Sold Date 06/23/23
Style Traditional
Bedrooms 4
Full Baths 3
Half Baths 2
HOA Y/N N
Abv Grd Liv Area 3,055
Originating Board BRIGHT
Year Built 1987
Annual Tax Amount $17,966
Tax Year 2023
Lot Size 0.582 Acres
Acres 0.58
Property Description
This sprawling sanctuary, in Vienna's wonderful Wendover, features a sumptuous main level Primary Suite with a private deck tucked into the lushly landscaped back yard. Enjoy nearly 6000 square feet on two expansive levels. It's sprawling. It's incredibly special for its location and all of its amazing features. Newly refinished hardwood floors. Interior and Exterior painted. New carpet in lower level. New light fixtures. Refreshed baths. Three Fireplaces. New Roof 2021. Fenced back yard with a special area for your furever friends. Such a flexible and well designed floor plan, you'll be able to spread out in style. The impressive lower level bedroom suite and lounge/game areas are well defined and well appointed. What you will also love are the other large rooms that can be exactly what you want them to be. Think music studio, movie room, exercise room. And, there is a rough in for a kitchenette, too. Imagine the possibilities.
Location
State VA
County Fairfax
Zoning 111
Rooms
Other Rooms Living Room, Dining Room, Primary Bedroom, Bedroom 2, Bedroom 3, Bedroom 4, Kitchen, Family Room, Foyer, Breakfast Room, Study, Laundry, Office, Recreation Room, Storage Room, Utility Room, Media Room, Bathroom 1, Bathroom 2, Bathroom 3
Basement Full, Fully Finished, Outside Entrance, Rear Entrance, Sump Pump, Windows
Main Level Bedrooms 3
Interior
Hot Water Natural Gas
Heating Forced Air
Cooling Central A/C
Flooring Hardwood, Carpet, Ceramic Tile
Fireplaces Number 3
Fireplace Y
Heat Source Natural Gas
Laundry Main Floor
Exterior
Parking Features Garage - Side Entry, Oversized
Garage Spaces 2.0
Fence Rear
Water Access N
Roof Type Architectural Shingle
Accessibility None
Attached Garage 2
Total Parking Spaces 2
Garage Y
Building
Lot Description Backs to Trees, Cul-de-sac, Front Yard, Landscaping, Rear Yard
Story 2
Foundation Block
Sewer Public Sewer
Water Public
Architectural Style Traditional
Level or Stories 2
Additional Building Above Grade, Below Grade
New Construction N
Schools
Elementary Schools Flint Hill
Middle Schools Thoreau
High Schools Madison
School District Fairfax County Public Schools
Others
Senior Community No
Tax ID 0274 13 0019
Ownership Fee Simple
SqFt Source Assessor
Special Listing Condition Standard
Read Less

Bought with Chris Pritchard • McEnearney Associates, Inc.



