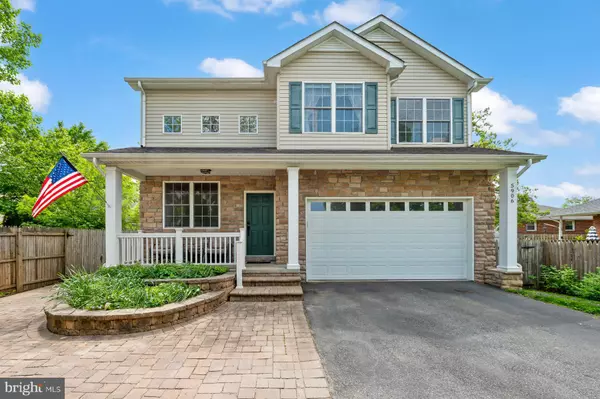For more information regarding the value of a property, please contact us for a free consultation.
5906 OLD CAPITOL TRL Wilmington, DE 19808
Want to know what your home might be worth? Contact us for a FREE valuation!

Our team is ready to help you sell your home for the highest possible price ASAP
Key Details
Sold Price $466,000
Property Type Single Family Home
Sub Type Detached
Listing Status Sold
Purchase Type For Sale
Square Footage 3,150 sqft
Price per Sqft $147
Subdivision Eastburn Heights
MLS Listing ID DENC2042196
Sold Date 06/23/23
Style Traditional
Bedrooms 5
Full Baths 3
Half Baths 1
HOA Y/N N
Abv Grd Liv Area 3,150
Originating Board BRIGHT
Year Built 2008
Annual Tax Amount $3,087
Tax Year 2022
Lot Size 7,405 Sqft
Acres 0.17
Lot Dimensions 50.00 x 150.00
Property Description
Put this one on your tour. As you enter this home you are greeted with an open living area that shows floor to ceiling. Continuing to the back of the home, you have an open family room concept with fireplace and a kitchen with a beautiful butcher block island. The backyard has a covered patio for rain or shine parties, a playset with lovely gardening surround within a privacy fence. The second floor boasts four roomy bedrooms, a main bathroom and separate laundry room off the hallway. The 2nd floor bathrooms (main and hallway) have radiant heat flooring too. The basement is fully finished with an additional office/bedroom space. The two car garage and 2 sheds provide additional storage to the property. This is the one you are looking for. 5/10/2023 - There are multiple offers. Please have your highest and best offer by 12pm tomorrow 5/11/23. Sellers will be making a decision tomorrow afternoon.
Location
State DE
County New Castle
Area Elsmere/Newport/Pike Creek (30903)
Zoning NC6.5
Direction North
Rooms
Other Rooms Living Room, Primary Bedroom, Bedroom 2, Bedroom 3, Bedroom 4, Bedroom 5, Kitchen, Family Room, Laundry, Primary Bathroom, Full Bath, Half Bath
Basement Fully Finished
Interior
Interior Features Attic, Ceiling Fan(s), Combination Kitchen/Living, Family Room Off Kitchen, Kitchen - Island, Primary Bath(s), Walk-in Closet(s)
Hot Water Natural Gas
Heating Central, Forced Air
Cooling Central A/C
Flooring Carpet, Ceramic Tile, Hardwood, Laminated
Fireplaces Number 1
Fireplaces Type Gas/Propane
Equipment None
Fireplace Y
Heat Source Natural Gas
Laundry Upper Floor
Exterior
Exterior Feature Patio(s), Roof
Parking Features Garage - Front Entry
Garage Spaces 5.0
Fence Privacy, Wood
Water Access N
Roof Type Asphalt
Accessibility None
Porch Patio(s), Roof
Road Frontage City/County
Attached Garage 2
Total Parking Spaces 5
Garage Y
Building
Lot Description Rear Yard
Story 2
Foundation Concrete Perimeter
Sewer Public Sewer
Water Public
Architectural Style Traditional
Level or Stories 2
Additional Building Above Grade, Below Grade
New Construction N
Schools
Elementary Schools Forest Oak
Middle Schools Stanton
High Schools John Dickinson
School District Red Clay Consolidated
Others
Pets Allowed Y
Senior Community No
Tax ID 08-049.40-175
Ownership Fee Simple
SqFt Source Assessor
Acceptable Financing Cash, Conventional, FHA, VA
Horse Property N
Listing Terms Cash, Conventional, FHA, VA
Financing Cash,Conventional,FHA,VA
Special Listing Condition Standard
Pets Allowed No Pet Restrictions
Read Less

Bought with Toni Beltz • BHHS Fox & Roach-Concord
GET MORE INFORMATION




