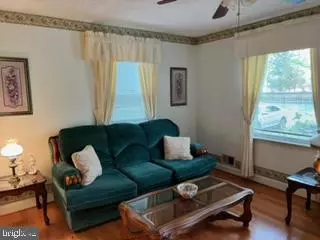For more information regarding the value of a property, please contact us for a free consultation.
208 BENMERE RD Glen Burnie, MD 21060
Want to know what your home might be worth? Contact us for a FREE valuation!

Our team is ready to help you sell your home for the highest possible price ASAP
Key Details
Sold Price $350,000
Property Type Single Family Home
Sub Type Detached
Listing Status Sold
Purchase Type For Sale
Square Footage 1,600 sqft
Price per Sqft $218
Subdivision Margate
MLS Listing ID MDAA2059566
Sold Date 06/22/23
Style Cottage
Bedrooms 4
Full Baths 2
HOA Y/N N
Abv Grd Liv Area 1,500
Originating Board BRIGHT
Year Built 1959
Annual Tax Amount $2,982
Tax Year 2022
Lot Size 0.344 Acres
Acres 0.34
Property Description
Rarely Available! Adorable Cottage Style home; 4 BR, 2 BA, Sunroom, Basement, Hardwood floors throughout, CAC.
Expansive 15,000 SF level fenced yard w/shed; Private driveway.
Location is the quaint, family oriented community of Margate in Glen Burnie, MD. Close to Marley Creek, Country Club Manor and Estates.
Home is being offered "as is". Bring your Pinterest Board!
Location
State MD
County Anne Arundel
Zoning R5
Rooms
Basement Connecting Stairway, Daylight, Partial, Drainage System, Full, Heated, Poured Concrete, Rear Entrance, Space For Rooms, Sump Pump, Unfinished, Walkout Stairs
Main Level Bedrooms 2
Interior
Interior Features Breakfast Area, Carpet, Ceiling Fan(s), Combination Kitchen/Dining, Dining Area, Entry Level Bedroom, Family Room Off Kitchen, Kitchen - Eat-In, Kitchen - Island, Kitchen - Table Space, Wood Floors
Hot Water Natural Gas
Heating Forced Air
Cooling Ceiling Fan(s), Central A/C
Equipment Dishwasher, Dryer - Electric, Oven/Range - Gas, Refrigerator, Washer, Water Heater
Appliance Dishwasher, Dryer - Electric, Oven/Range - Gas, Refrigerator, Washer, Water Heater
Heat Source Natural Gas
Exterior
Fence Chain Link, Fully, Rear
Water Access N
View Street
Accessibility 2+ Access Exits
Garage N
Building
Lot Description Landscaping
Story 3
Foundation Other
Sewer Public Sewer
Water Public
Architectural Style Cottage
Level or Stories 3
Additional Building Above Grade, Below Grade
New Construction N
Schools
School District Anne Arundel County Public Schools
Others
Senior Community No
Tax ID 020551612987850
Ownership Fee Simple
SqFt Source Assessor
Special Listing Condition Standard
Read Less

Bought with John W Logan • Keller Williams Realty Centre



