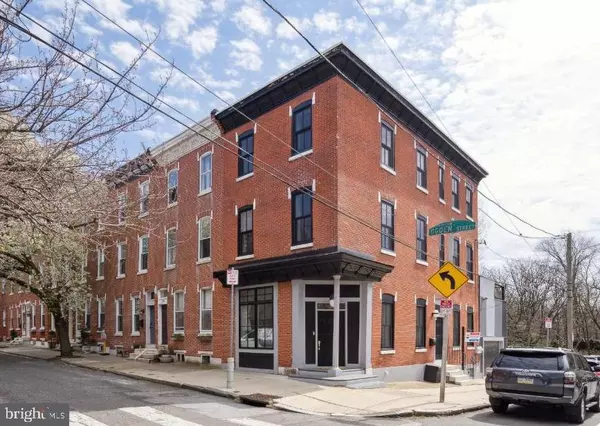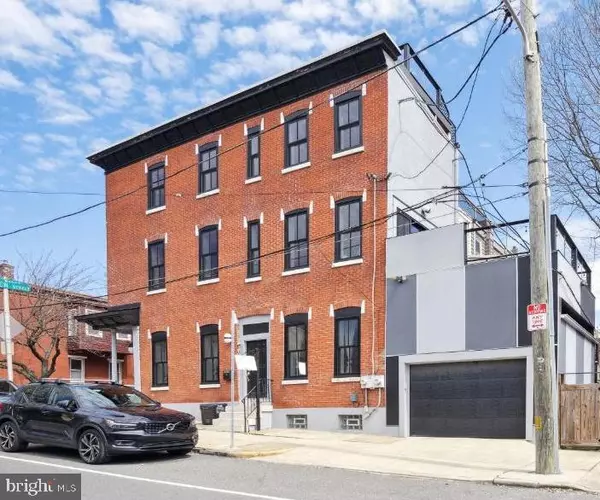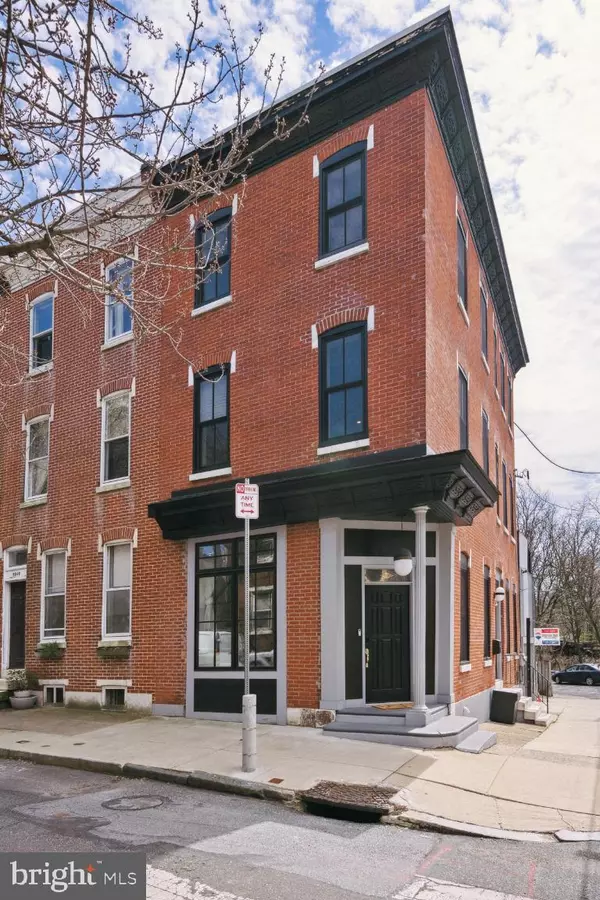For more information regarding the value of a property, please contact us for a free consultation.
2948 OGDEN ST Philadelphia, PA 19130
Want to know what your home might be worth? Contact us for a FREE valuation!

Our team is ready to help you sell your home for the highest possible price ASAP
Key Details
Sold Price $780,000
Property Type Townhouse
Sub Type End of Row/Townhouse
Listing Status Sold
Purchase Type For Sale
Square Footage 1,644 sqft
Price per Sqft $474
Subdivision Fairmount
MLS Listing ID PAPH2215994
Sold Date 06/16/23
Style Traditional
Bedrooms 3
Full Baths 2
HOA Y/N N
Abv Grd Liv Area 1,644
Originating Board BRIGHT
Year Built 1920
Annual Tax Amount $3,180
Tax Year 2022
Lot Size 990 Sqft
Acres 0.02
Lot Dimensions 18.00 x 55.00
Property Description
Expansive total renovated corner building for sale! This 3 bedroom, 2 bath, with two spectacular decks, and garage parking is a true stunner! Walking in, take note of the flowing wood floors, high ceilings, and clean, modern feel of the space, while still paying homage to the property's original charm! Step into the first of two living rooms, with 10+ ceilings and natural light from the multiple windows. Behind the living room, take note of the beautiful full bath, and a large first-floor bedroom, perfect for guests or a home office. Up the timeless staircase, take in the beautiful kitchen, featuring 42 inch cabinets, grey countertops, stainless steel appliances (including a double oven), and a massive island for storage and seating, making entertaining easy and effortless. Just off the kitchen, you will see the first of two outdoor spaces that make this home so incredible. With floor to ceiling windows, and a full wall of large sliding doors just adjacent, the possibilities for entertaining are endless. Up the stairs is a second full bath with exquisite marble tile, again paying homage to the home's history, and a tub/shower combo, as well as a stackable washer and dryer. This level also has two spacious bedrooms with ample closet space and amazing views of the best features of Fairmount Park! Next, the true jewel of this home: the roof deck, with amazing views of the skyline and surrounding foliage, the perfect place for relaxing and taking in the sights. On top of all of these amazing amenities, this home also boasts an attached garage, taking away the stress of finding street parking, along with plenty of room for storage. There is also a partially finished basement for additional storage or can be finished for additional living area. Close to major highways, parks, the Art Museum, Philadelphia Zoo, the beauty that is Boathouse Row, and minutes away from the best that Fairmount and Brewerytown has to offer, this home will not last! Virtual Tour Link is available! Best & Highest Due by 5pm on Tuesday, April 11.
Location
State PA
County Philadelphia
Area 19130 (19130)
Zoning RSA5
Rooms
Other Rooms Living Room, Bedroom 2, Bedroom 3, Kitchen, Family Room, Basement, Bedroom 1, Laundry, Bathroom 1, Bathroom 2
Basement Partially Finished
Main Level Bedrooms 1
Interior
Interior Features Kitchen - Eat-In, Entry Level Bedroom, Recessed Lighting, Breakfast Area, Ceiling Fan(s), Combination Dining/Living, Combination Kitchen/Dining, Dining Area, Family Room Off Kitchen, Floor Plan - Open, Kitchen - Gourmet, Kitchen - Island, Pantry, Primary Bath(s), Stall Shower, Walk-in Closet(s), Wood Floors
Hot Water Natural Gas
Heating Forced Air
Cooling Central A/C
Flooring Hardwood, Engineered Wood
Equipment Built-In Range, Built-In Microwave, Dishwasher, Disposal, Range Hood, Refrigerator
Furnishings No
Fireplace N
Appliance Built-In Range, Built-In Microwave, Dishwasher, Disposal, Range Hood, Refrigerator
Heat Source Natural Gas
Laundry Upper Floor, Dryer In Unit, Washer In Unit
Exterior
Exterior Feature Deck(s), Roof
Parking Features Additional Storage Area, Garage - Front Entry, Inside Access, Oversized
Garage Spaces 1.0
Utilities Available Cable TV Available, Electric Available, Natural Gas Available
Water Access N
View Park/Greenbelt
Roof Type Rubber,Asphalt
Accessibility None
Porch Deck(s), Roof
Attached Garage 1
Total Parking Spaces 1
Garage Y
Building
Lot Description Corner
Story 3
Foundation Stone
Sewer Public Sewer
Water Public
Architectural Style Traditional
Level or Stories 3
Additional Building Above Grade, Below Grade
Structure Type Dry Wall
New Construction N
Schools
School District The School District Of Philadelphia
Others
Pets Allowed Y
Senior Community No
Tax ID 152311100
Ownership Fee Simple
SqFt Source Assessor
Security Features Security System
Acceptable Financing Cash, Conventional, FHA, VA
Listing Terms Cash, Conventional, FHA, VA
Financing Cash,Conventional,FHA,VA
Special Listing Condition Standard
Pets Allowed No Pet Restrictions
Read Less

Bought with Jeffrey Brian Ranck • BHHS Fox & Roach-Chestnut Hill



