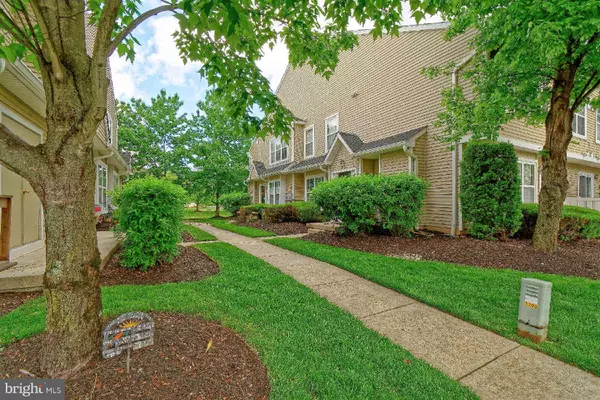For more information regarding the value of a property, please contact us for a free consultation.
5101 BALTIMORE DR Marlton, NJ 08053
Want to know what your home might be worth? Contact us for a FREE valuation!

Our team is ready to help you sell your home for the highest possible price ASAP
Key Details
Sold Price $365,500
Property Type Condo
Sub Type Condo/Co-op
Listing Status Sold
Purchase Type For Sale
Square Footage 1,626 sqft
Price per Sqft $224
Subdivision Delancey Place
MLS Listing ID NJBL2045564
Sold Date 06/22/23
Style Traditional
Bedrooms 3
Full Baths 2
Half Baths 1
Condo Fees $235/mo
HOA Y/N N
Abv Grd Liv Area 1,626
Originating Board BRIGHT
Year Built 2004
Annual Tax Amount $6,892
Tax Year 2022
Lot Dimensions 0.00 x 0.00
Property Description
Welcome home!! 3 bed, 2.5 bath townhouse in desirable Marlton with convenience to local shopping, NJ Turnpike, Philadelphia and only an hour from the Jersey shore! This lovely townhouse with a brand new roof offers granite countertops, and an installed island counter for kitchen seating. A huge pantry will definitely provide enough room for all your staples! The stainless steel appliances are approximately 5 years old and the kitchen also has a garbage disposal. The cozy family room with fireplace is adjacent to the kitchen! The primary bedroom has two closets including a spacious walk-in and a ceiling fan. Two more ample sized bedrooms are there for you to do as you please. Each unit has 1 assigned parking space but there is more than ample parking for additional vehicle(s)! This Home will not last long! Don't delay, call today!!
Location
State NJ
County Burlington
Area Evesham Twp (20313)
Zoning AH-2
Rooms
Main Level Bedrooms 3
Interior
Interior Features Attic, Ceiling Fan(s), Dining Area, Pantry, Upgraded Countertops, Walk-in Closet(s), Window Treatments
Hot Water Natural Gas
Heating Forced Air
Cooling Central A/C
Flooring Carpet, Vinyl
Fireplaces Number 1
Fireplaces Type Gas/Propane
Fireplace Y
Heat Source Natural Gas
Laundry Washer In Unit, Dryer In Unit
Exterior
Garage Spaces 1.0
Parking On Site 1
Utilities Available Cable TV Available
Amenities Available Other
Water Access N
Roof Type Architectural Shingle
Accessibility None
Total Parking Spaces 1
Garage N
Building
Story 2
Foundation Slab
Sewer Public Sewer
Water Public
Architectural Style Traditional
Level or Stories 2
Additional Building Above Grade, Below Grade
New Construction N
Schools
School District Evesham Township
Others
Pets Allowed Y
HOA Fee Include All Ground Fee,Common Area Maintenance,Ext Bldg Maint,Lawn Maintenance,Snow Removal,Trash
Senior Community No
Tax ID 13-00016-00004 01-C5101
Ownership Condominium
Acceptable Financing Cash, Conventional
Horse Property N
Listing Terms Cash, Conventional
Financing Cash,Conventional
Special Listing Condition Standard
Pets Allowed Size/Weight Restriction
Read Less

Bought with Dawn K McCann • EXP Realty, LLC



