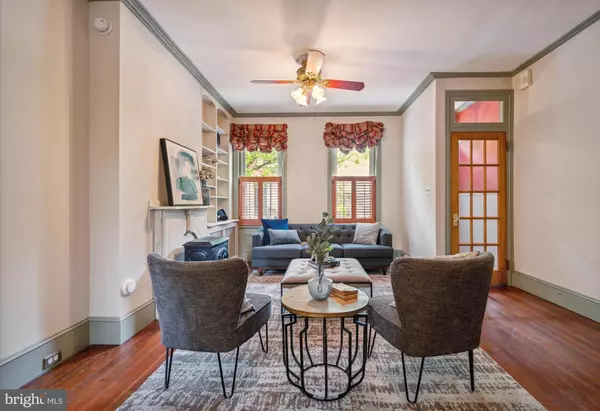For more information regarding the value of a property, please contact us for a free consultation.
2528 BROWN ST Philadelphia, PA 19130
Want to know what your home might be worth? Contact us for a FREE valuation!

Our team is ready to help you sell your home for the highest possible price ASAP
Key Details
Sold Price $775,000
Property Type Townhouse
Sub Type Interior Row/Townhouse
Listing Status Sold
Purchase Type For Sale
Square Footage 2,270 sqft
Price per Sqft $341
Subdivision Fairmount
MLS Listing ID PAPH2234024
Sold Date 06/21/23
Style Other
Bedrooms 4
Full Baths 2
Half Baths 1
HOA Y/N N
Abv Grd Liv Area 2,270
Originating Board BRIGHT
Year Built 1920
Annual Tax Amount $7,425
Tax Year 2022
Lot Size 1,360 Sqft
Acres 0.03
Lot Dimensions 17.00 x 80.00
Property Description
When you step into this beautiful 4 bedroom, 2.5 bath home located in the highly desirable Fairmount Neighborhood, you will know you have found a real gem! Enter from the tree lined street through the welcoming Vestibule which flows into the Open Concept Living Room & Dining Room featuring Hardwood Floors, Marble Mantle, Gas Stove, and floor to ceiling Built-In Bookshelves. The bright Kitchen is complete with Granite Countertops, Tile Backsplash, Island, and large Pantry with a light filled Breakfast Area and a Powder Room at the rear of the home. Exit out to the expansive Rear Garden with colorful, mature plantings and ample room to relax and entertain. The second floor offers three spacious Bedrooms and a Full Bathroom complete with a Clawfoot Tub. The rear bedroom can double as a Home Office and exits out to a Large Deck completing the second level. The third floor Primary Suite is a Dream Oasis offering a large light filled Bedroom, a bright and spacious Bathroom with Radiant Heated Floors and Skylight, a separate Sitting Area with Built-In Shelving and Gas Fireplace that exits out to a Rear Deck with a Skyline View. A Wet Bar, Laundry, and Closets galore with Closet Maid Built-in Shelving finish out the third level. Additional features include Hardwood Floors throughout, a Large Basement with Second Laundry and a 6'x8' Cedar Closet for off-season storage, a large Roof Deck with sweeping 360 degree views of the city for a total of 4 Outdoor Spaces. Experience this impressive, must-see home located in the heart of the Art Museum Area with shopping and dining, Museums and Fairmount Park right outside your door!
Location
State PA
County Philadelphia
Area 19130 (19130)
Zoning RSA5
Rooms
Basement Full
Interior
Interior Features Built-Ins, Cedar Closet(s), Combination Dining/Living, Combination Kitchen/Dining, Floor Plan - Open, Kitchen - Eat-In, Kitchen - Island, Pantry, Recessed Lighting, Skylight(s), Wet/Dry Bar, Wood Floors
Hot Water Natural Gas
Heating Baseboard - Hot Water
Cooling Central A/C, Wall Unit
Fireplaces Number 2
Fireplaces Type Gas/Propane
Fireplace Y
Heat Source Natural Gas
Laundry Basement, Upper Floor
Exterior
Exterior Feature Patio(s), Deck(s), Breezeway, Roof
Water Access N
View City, Park/Greenbelt
Accessibility None
Porch Patio(s), Deck(s), Breezeway, Roof
Garage N
Building
Story 3
Foundation Stone
Sewer Public Sewer
Water Public
Architectural Style Other
Level or Stories 3
Additional Building Above Grade, Below Grade
New Construction N
Schools
School District The School District Of Philadelphia
Others
Senior Community No
Tax ID 152245200
Ownership Fee Simple
SqFt Source Assessor
Special Listing Condition Standard
Read Less

Bought with Sean J Conroy • Keller Williams Philadelphia



