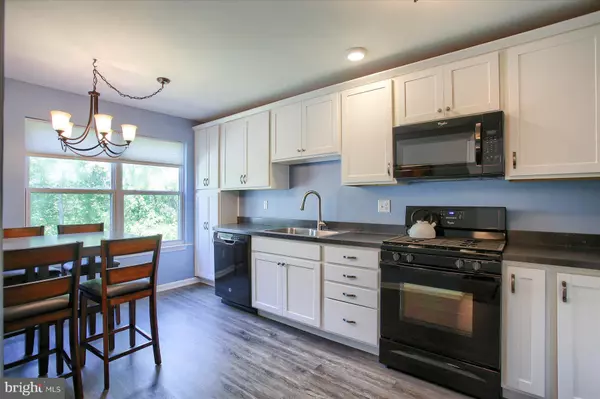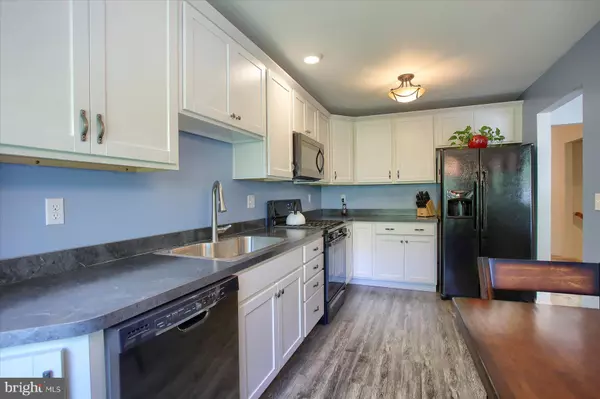For more information regarding the value of a property, please contact us for a free consultation.
5784 HIDDEN LAKE DR Harrisburg, PA 17111
Want to know what your home might be worth? Contact us for a FREE valuation!

Our team is ready to help you sell your home for the highest possible price ASAP
Key Details
Sold Price $276,000
Property Type Townhouse
Sub Type End of Row/Townhouse
Listing Status Sold
Purchase Type For Sale
Square Footage 2,066 sqft
Price per Sqft $133
Subdivision Wooded Pond
MLS Listing ID PADA2023346
Sold Date 06/20/23
Style Traditional
Bedrooms 3
Full Baths 2
Half Baths 1
HOA Fees $73/mo
HOA Y/N Y
Abv Grd Liv Area 1,626
Originating Board BRIGHT
Year Built 1996
Annual Tax Amount $3,129
Tax Year 2022
Lot Size 2,178 Sqft
Acres 0.05
Property Description
Open House this Sunday CANCELLED! Multiple Offers received and property will be going under contract. This end-unit townhome will surely delight you. It's spacious floor plan has a formal dining space, large living room with patio doors to a new maintenance free deck. A newly remodeled eat-in-kitchen features white shaker style cabinets with soft-close doors & drawers, pull outs, a pantry, gas cooking and a side-by-side refrigerator. You'll love the large windows bringing in an abundance of natural light. There is a wonderful finished basement that walks-out to a patio. It has a gas fireplace which heats the room and those above. There is a wall of built-in-bookshelves for you to display your library or artwork and collectables. There is also two storage areas in the basement, one a walk-in closet with space under the staircase and the other the HVAC utility room. The second floor landing is spacious and accommodates the laundry making this chore easy. The home backs up to a treeline providing privacy while enjoying the outdoors. A wide path leads from the backyard down to a neighborhood pond where you can continue your nature hike. The community enjoys a convenient location to everyday amenities and an easy commute to downtown Harrisburg and Hershey.
Location
State PA
County Dauphin
Area Lower Paxton Twp (14035)
Zoning RESIDENTIAL
Rooms
Other Rooms Living Room, Dining Room, Primary Bedroom, Bedroom 2, Bedroom 3, Kitchen, Family Room, Foyer, Other, Storage Room, Bonus Room, Primary Bathroom, Full Bath, Half Bath
Basement Daylight, Full, Partially Finished
Interior
Interior Features Built-Ins, Carpet, Ceiling Fan(s), Floor Plan - Traditional, Formal/Separate Dining Room, Kitchen - Eat-In, Pantry, Primary Bath(s), Tub Shower, Walk-in Closet(s)
Hot Water Natural Gas
Heating Forced Air
Cooling Central A/C
Flooring Vinyl, Carpet, Ceramic Tile
Fireplaces Number 1
Fireplaces Type Corner, Gas/Propane
Equipment Built-In Microwave, Dishwasher, Dryer - Electric, Oven/Range - Gas, Refrigerator, Washer
Fireplace Y
Window Features Double Hung,Insulated,Double Pane
Appliance Built-In Microwave, Dishwasher, Dryer - Electric, Oven/Range - Gas, Refrigerator, Washer
Heat Source Natural Gas
Laundry Upper Floor
Exterior
Parking Features Garage - Front Entry, Garage Door Opener
Garage Spaces 2.0
Water Access N
View Trees/Woods
Roof Type Asphalt,Fiberglass
Accessibility None
Attached Garage 1
Total Parking Spaces 2
Garage Y
Building
Story 2
Foundation Block
Sewer Public Sewer
Water Public
Architectural Style Traditional
Level or Stories 2
Additional Building Above Grade, Below Grade
Structure Type Dry Wall
New Construction N
Schools
High Schools Central Dauphin East
School District Central Dauphin
Others
Senior Community No
Tax ID 35-114-216-000-0000
Ownership Fee Simple
SqFt Source Assessor
Security Features Monitored,Security System
Acceptable Financing Cash, Conventional, FHA, VA
Listing Terms Cash, Conventional, FHA, VA
Financing Cash,Conventional,FHA,VA
Special Listing Condition Standard
Read Less

Bought with Elizabeth Ann Nichols • Berkshire Hathaway HomeServices Homesale Realty
GET MORE INFORMATION




