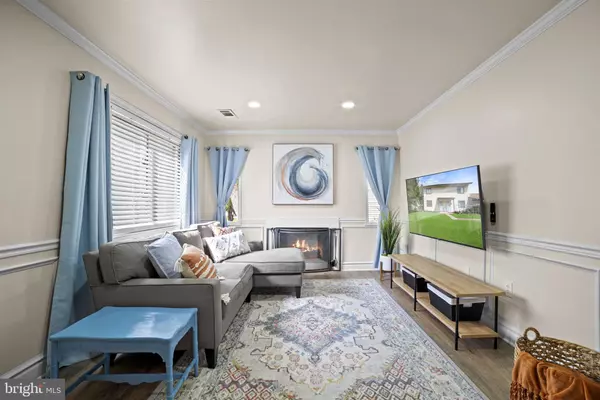For more information regarding the value of a property, please contact us for a free consultation.
4155 MEADOWLAND CT #36 Chantilly, VA 20151
Want to know what your home might be worth? Contact us for a FREE valuation!

Our team is ready to help you sell your home for the highest possible price ASAP
Key Details
Sold Price $335,000
Property Type Condo
Sub Type Condo/Co-op
Listing Status Sold
Purchase Type For Sale
Square Footage 1,178 sqft
Price per Sqft $284
Subdivision Pinewood Meadows
MLS Listing ID VAFX2127592
Sold Date 06/16/23
Style Traditional
Bedrooms 3
Full Baths 1
Half Baths 1
Condo Fees $355/mo
HOA Y/N N
Abv Grd Liv Area 1,178
Originating Board BRIGHT
Year Built 1974
Annual Tax Amount $3,232
Tax Year 2023
Property Description
Just listed! Beautifully renovated end unit townhome with an abundance of natural light, you will love living in this recently updated gem of a home! Plenty of upgrades include: Luxury hardwood floor on the second level; Renovated Kitchen with Granite Countertops and upgraded appliances; Fully Remodeled baths; Fully Remodeled staircase; HVAC and water heater less than 2 years old! Newer washer & dryer; Luxury Vinyl Floor on main level. This home also offers a huge fenced backyard providing the perfect place to unwind or entertain. Condo association takes care of the outside ground maintenance, roof, fence and paint of the garage. Condo fees include Water. A multitude of shopping and dining options are located just minutes away! Conveniently located near Route 50 and 28 for easy commuting. This is a must see!
Additional info: 2 reserved parking spaces, one in covered garage provides easy access to house through rear from parking area. A secure storage unit in the garage is assigned to the home as well.
Location
State VA
County Fairfax
Zoning 220
Interior
Hot Water Electric
Heating Forced Air
Cooling Central A/C
Fireplaces Number 1
Heat Source Electric
Exterior
Parking Features Additional Storage Area, Garage - Rear Entry
Garage Spaces 2.0
Parking On Site 2
Amenities Available Common Grounds
Water Access N
Accessibility None
Attached Garage 1
Total Parking Spaces 2
Garage Y
Building
Story 2
Foundation Other
Sewer Public Sewer
Water Public
Architectural Style Traditional
Level or Stories 2
Additional Building Above Grade, Below Grade
New Construction N
Schools
School District Fairfax County Public Schools
Others
Pets Allowed Y
HOA Fee Include Common Area Maintenance,Ext Bldg Maint,Lawn Maintenance,Road Maintenance,Sewer,Snow Removal,Trash,Water
Senior Community No
Tax ID 0344 07 0036
Ownership Condominium
Special Listing Condition Standard
Pets Allowed Cats OK, Dogs OK
Read Less

Bought with Jennifer R Smith-Kilpatrick • Real Broker, LLC - McLean



