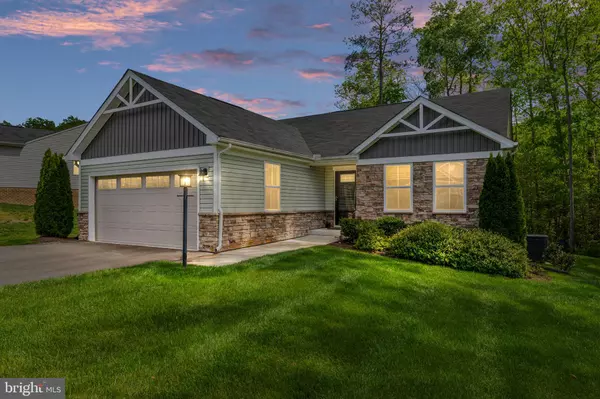For more information regarding the value of a property, please contact us for a free consultation.
10313 SUN RIDGE LN North Chesterfield, VA 23224
Want to know what your home might be worth? Contact us for a FREE valuation!

Our team is ready to help you sell your home for the highest possible price ASAP
Key Details
Sold Price $410,000
Property Type Single Family Home
Sub Type Detached
Listing Status Sold
Purchase Type For Sale
Square Footage 1,528 sqft
Price per Sqft $268
Subdivision None Available
MLS Listing ID VACF2000414
Sold Date 06/15/23
Style Ranch/Rambler
Bedrooms 3
Full Baths 2
HOA Fees $83/mo
HOA Y/N Y
Abv Grd Liv Area 1,528
Originating Board BRIGHT
Year Built 2019
Annual Tax Amount $1,901
Tax Year 2022
Lot Size 0.390 Acres
Acres 0.39
Property Description
Discover the ultimate in comfort and convenience with this stunning single-story home located in the desirable Forest Ridge neighborhood. Situated on a premier corner lot, this home boasts expert craftsmanship, featuring beautiful stone and vinyl accents, and custom-designed landscaping with an automatic irrigation system. The HOA offers limited lawn/exterior maintenance, snow removal, and the beautiful common area is a short walk away. Step inside and be greeted by an open-concept floor plan that provides the perfect backdrop for entertaining and relaxation. The spacious family room seamlessly flows into a gourmet kitchen that is sure to impress. Highlights include a large island with seating, ample counter and cabinet space, and a pantry. The primary bedroom is a true retreat, complete with a oversized walk-in closet and an attached bath. The two additional bedrooms offer versatility and could easily be transformed into a home office, gym, or hobby room. There is also a large, fully insulated, 2-car garage, perfect for storing all your outdoor equipment. Located in a sought-after neighborhood close to shops & restaurants, this home is a must-see!
Location
State VA
County Chesterfield
Zoning R12
Rooms
Other Rooms Living Room, Primary Bedroom, Bedroom 2, Bedroom 3, Kitchen, Breakfast Room, Laundry, Bathroom 2, Primary Bathroom
Main Level Bedrooms 3
Interior
Interior Features Breakfast Area, Carpet, Combination Dining/Living, Combination Kitchen/Dining, Combination Kitchen/Living, Entry Level Bedroom, Floor Plan - Open, Kitchen - Gourmet, Pantry, Primary Bath(s), Sprinkler System, Stall Shower, Tub Shower, Walk-in Closet(s), Window Treatments
Hot Water Electric
Heating Central
Cooling Central A/C
Flooring Carpet, Luxury Vinyl Plank
Equipment Built-In Microwave, Dishwasher, Disposal, Dryer - Electric, Icemaker, Oven/Range - Electric, Refrigerator, Washer, Water Heater
Fireplace N
Appliance Built-In Microwave, Dishwasher, Disposal, Dryer - Electric, Icemaker, Oven/Range - Electric, Refrigerator, Washer, Water Heater
Heat Source Electric
Laundry Main Floor
Exterior
Exterior Feature Porch(es)
Parking Features Garage - Front Entry, Garage Door Opener
Garage Spaces 2.0
Utilities Available Water Available, Electric Available, Sewer Available
Amenities Available Common Grounds
Water Access N
View Trees/Woods, Street
Roof Type Shingle
Accessibility Doors - Lever Handle(s), 32\"+ wide Doors
Porch Porch(es)
Attached Garage 2
Total Parking Spaces 2
Garage Y
Building
Lot Description Backs to Trees, Landscaping, Partly Wooded, Premium, Private, Rear Yard
Story 1
Foundation Crawl Space
Sewer Public Sewer
Water Public
Architectural Style Ranch/Rambler
Level or Stories 1
Additional Building Above Grade, Below Grade
Structure Type 9'+ Ceilings,Dry Wall
New Construction N
Schools
Elementary Schools Reams Road
Middle Schools Providence
High Schools Monacan
School District Chesterfield County Public Schools
Others
Pets Allowed Y
HOA Fee Include Common Area Maintenance,Lawn Maintenance,Snow Removal
Senior Community No
Tax ID 747699180100000
Ownership Fee Simple
SqFt Source Estimated
Acceptable Financing Conventional, Cash, FHA, VA
Horse Property N
Listing Terms Conventional, Cash, FHA, VA
Financing Conventional,Cash,FHA,VA
Special Listing Condition Standard
Pets Allowed No Pet Restrictions
Read Less

Bought with NON MEMBER • Non Subscribing Office



