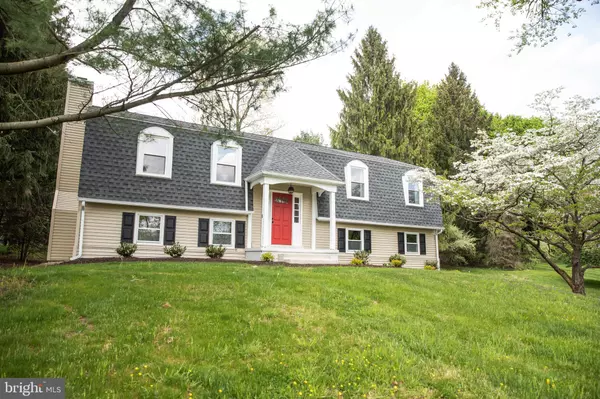For more information regarding the value of a property, please contact us for a free consultation.
421 MACKENZIE DR West Chester, PA 19380
Want to know what your home might be worth? Contact us for a FREE valuation!

Our team is ready to help you sell your home for the highest possible price ASAP
Key Details
Sold Price $625,000
Property Type Single Family Home
Sub Type Detached
Listing Status Sold
Purchase Type For Sale
Square Footage 1,868 sqft
Price per Sqft $334
Subdivision None Available
MLS Listing ID PACT2044550
Sold Date 06/15/23
Style Bi-level
Bedrooms 4
Full Baths 3
HOA Y/N N
Abv Grd Liv Area 1,868
Originating Board BRIGHT
Year Built 1975
Annual Tax Amount $4,918
Tax Year 2023
Lot Size 1.000 Acres
Acres 1.0
Lot Dimensions 0.00 x 0.00
Property Description
Welcome Home to Beautiful 421 Mackenzie Drive where everything is BRAND NEW from top to bottom! Take in the regal beauty of this stunning home as you venture along the long elegant driveway with blooming trees all around. Travel up the recently installed flagstone front walkway and take in the view from your freshly refinished front porch. Enter inside and be greeted by modern railings and stunning refinished hardwood flooring throughout the entire second level of the home. As you stroll up a few short steps, your breath will be taken away when gazing at the spectacular open kitchen boasting modern lighting, quartz countertops, and brand new stainless steel appliances. The ample space will surely impress all of your family and friends while entertaining! Right off of the kitchen you can access your newly constructed rear deck that overlooks your private backyard oasis with ample trees and an oversized shed ideal for outdoor storage. As you travel down the hallway past the kitchen, be sure to appreciate the craftsmanship that went into designing the stylish tiling in your full sized hall bath. A little further down the hall, you'll discover two additional bedrooms before landing at your primary bedroom on the left. This welcoming light-filled room is equipped with a state-of-the-art en suite bathroom featuring mosaic tiling and stunning brass hardware.
Travel to the lower (ground level) floor and you'll find an ideal in-law suite with a fourth bedroom and adjacent full bathroom. Alongside is a convenient oversized two car garage with new doors and openers. Just down the hall you'll notice a spacious family room featuring a wood burning fireplace and rear yard access through recently installed sliding glass doors.
No stone was left unturned in this home's renovations including a BRAND NEW HVAC System & Heat Pump, Full Window Replacement, Freshly Painted Interior, Newly Installed Hot Water Heater, Brand New Siding, Newer Roof, and MUCH MORE! Reach out today to find out more details on the extensive list of improvements that were recently made, and schedule your showings quickly before this stunning home is gone!
Location
State PA
County Chester
Area West Goshen Twp (10352)
Zoning RESIDENTIAL
Rooms
Other Rooms Dining Room, Bedroom 2, Bedroom 3, Bedroom 4, Kitchen, Family Room, Bedroom 1, Laundry, Bathroom 2, Bathroom 3, Attic, Full Bath
Main Level Bedrooms 3
Interior
Interior Features Attic, Ceiling Fan(s), Combination Dining/Living, Combination Kitchen/Dining, Crown Moldings, Dining Area, Floor Plan - Open, Kitchen - Eat-In, Kitchen - Island, Primary Bath(s), Recessed Lighting, Bathroom - Soaking Tub, Bathroom - Stall Shower, Bathroom - Tub Shower, Upgraded Countertops, Wood Floors
Hot Water Electric
Heating Hot Water
Cooling Central A/C
Flooring Hardwood, Tile/Brick, Vinyl
Fireplaces Number 1
Fireplaces Type Wood
Equipment Built-In Microwave, Dishwasher, Disposal, Energy Efficient Appliances, Microwave, Oven - Single, Refrigerator, Stainless Steel Appliances, Water Heater
Furnishings No
Fireplace Y
Window Features Double Hung,Energy Efficient
Appliance Built-In Microwave, Dishwasher, Disposal, Energy Efficient Appliances, Microwave, Oven - Single, Refrigerator, Stainless Steel Appliances, Water Heater
Heat Source Electric
Exterior
Exterior Feature Deck(s), Porch(es)
Parking Features Additional Storage Area, Covered Parking, Garage Door Opener, Inside Access
Garage Spaces 8.0
Water Access N
View Trees/Woods, Garden/Lawn
Accessibility 2+ Access Exits
Porch Deck(s), Porch(es)
Attached Garage 2
Total Parking Spaces 8
Garage Y
Building
Story 2
Foundation Slab
Sewer Public Sewer
Water Public
Architectural Style Bi-level
Level or Stories 2
Additional Building Above Grade, Below Grade
Structure Type Dry Wall
New Construction N
Schools
Elementary Schools East Bradford
Middle Schools Peirce
High Schools Henderson
School District West Chester Area
Others
Senior Community No
Tax ID 52-02 -0005.1400
Ownership Fee Simple
SqFt Source Assessor
Security Features Smoke Detector,Carbon Monoxide Detector(s)
Acceptable Financing Cash, Conventional, FHA, VA
Listing Terms Cash, Conventional, FHA, VA
Financing Cash,Conventional,FHA,VA
Special Listing Condition Standard
Read Less

Bought with Andrea N Fonash • RE/MAX Action Associates



