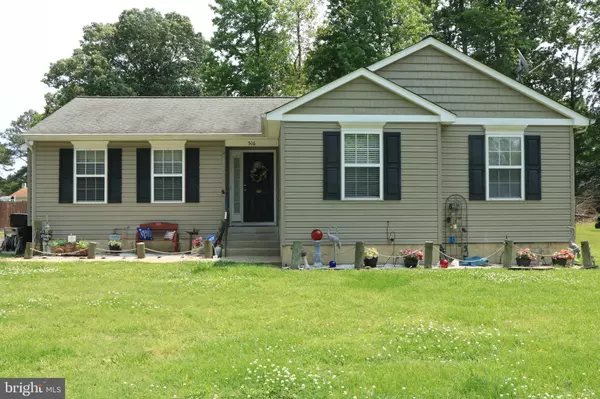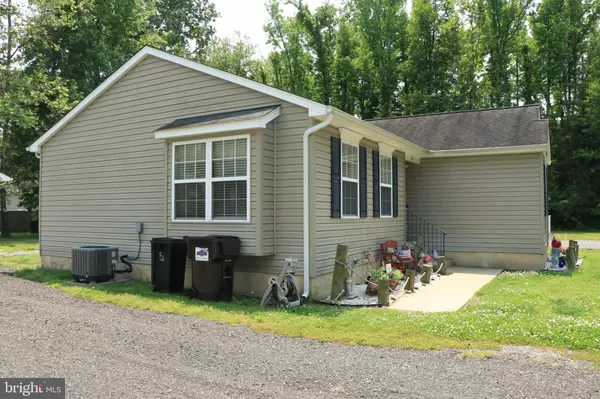For more information regarding the value of a property, please contact us for a free consultation.
506 ROLANDO DR Colonial Beach, VA 22443
Want to know what your home might be worth? Contact us for a FREE valuation!

Our team is ready to help you sell your home for the highest possible price ASAP
Key Details
Sold Price $310,000
Property Type Single Family Home
Sub Type Detached
Listing Status Sold
Purchase Type For Sale
Square Footage 1,382 sqft
Price per Sqft $224
Subdivision Westmoreland Shores
MLS Listing ID VAWE2004584
Sold Date 06/15/23
Style Ranch/Rambler
Bedrooms 3
Full Baths 2
HOA Y/N N
Abv Grd Liv Area 1,382
Originating Board BRIGHT
Year Built 2008
Annual Tax Amount $1,121
Tax Year 2017
Lot Size 0.275 Acres
Acres 0.28
Property Description
Check out this amazing house located just a a short walk away from the beach and boat dock! This lovely home offers a perfect combination of convenience, comfort, and style, featuring a nice open floor plan, detached 2 car garage, and a beautiful deck off the breakfast room.
With 1,382 sq ft of living space, the house offers plenty of room for anyone looking for a 3 BR home! All rooms are generously sized, giving you plenty of space to relax.
The living room is a standout feature of the home, featuring a boxed bay window and a stunning fireplace that is sure to impress. The fireplace provides a cozy and inviting atmosphere, perfect for those cool evenings.
In addition to the living room, the house offers a modern and spacious kitchen, a nicely landscaped yard, a storage shed, and a detached 2 car garage. Most of the items in the garage convey with the property, including tools, workbench, furniture, and bar.
This house is a great choice for those who value convenience, comfort, and style.
Location
State VA
County Westmoreland
Zoning RESIDENTIAL
Rooms
Other Rooms Living Room, Primary Bedroom, Bedroom 2, Bedroom 3, Kitchen, Breakfast Room, Laundry
Main Level Bedrooms 3
Interior
Interior Features Attic, Chair Railings, Entry Level Bedroom, Floor Plan - Open, Kitchen - Eat-In, Kitchen - Table Space, Primary Bath(s), Window Treatments
Hot Water Electric
Heating Heat Pump(s)
Cooling Central A/C
Fireplaces Number 1
Fireplaces Type Electric, Heatilator, Mantel(s)
Equipment Dishwasher, Disposal, Dryer, Exhaust Fan, Icemaker, Microwave, Oven - Self Cleaning, Oven/Range - Electric, Refrigerator, Stove, Washer, Washer/Dryer Hookups Only, Water Heater
Fireplace Y
Appliance Dishwasher, Disposal, Dryer, Exhaust Fan, Icemaker, Microwave, Oven - Self Cleaning, Oven/Range - Electric, Refrigerator, Stove, Washer, Washer/Dryer Hookups Only, Water Heater
Heat Source Electric
Exterior
Exterior Feature Deck(s)
Parking Features Garage Door Opener, Garage - Front Entry
Garage Spaces 2.0
Water Access N
Accessibility None
Porch Deck(s)
Total Parking Spaces 2
Garage Y
Building
Story 1
Foundation Concrete Perimeter, Crawl Space
Sewer Public Sewer
Water Public
Architectural Style Ranch/Rambler
Level or Stories 1
Additional Building Above Grade, Below Grade
New Construction N
Schools
School District Westmoreland County Public Schools
Others
Senior Community No
Tax ID 6B 1 H 19
Ownership Fee Simple
SqFt Source Estimated
Special Listing Condition Standard
Read Less

Bought with Brian Keith Yoder • Realty ONE Group Old Towne
GET MORE INFORMATION




