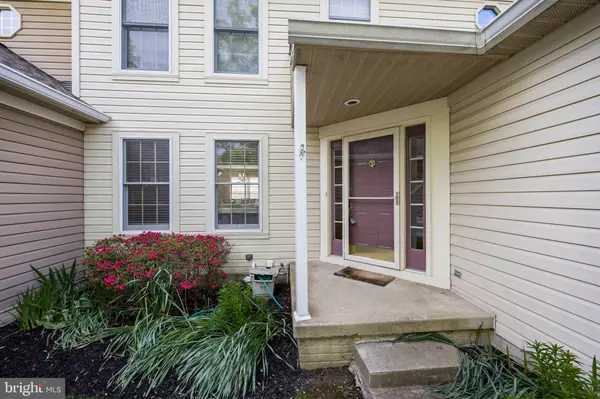For more information regarding the value of a property, please contact us for a free consultation.
702 KILDUFF CT Chadds Ford, PA 19317
Want to know what your home might be worth? Contact us for a FREE valuation!

Our team is ready to help you sell your home for the highest possible price ASAP
Key Details
Sold Price $400,000
Property Type Townhouse
Sub Type Interior Row/Townhouse
Listing Status Sold
Purchase Type For Sale
Square Footage 2,372 sqft
Price per Sqft $168
Subdivision Balmoral
MLS Listing ID PACT2044584
Sold Date 06/15/23
Style Colonial
Bedrooms 3
Full Baths 3
Half Baths 1
HOA Fees $471/mo
HOA Y/N Y
Abv Grd Liv Area 1,772
Originating Board BRIGHT
Year Built 1992
Annual Tax Amount $6,507
Tax Year 2023
Lot Size 1,306 Sqft
Acres 0.03
Lot Dimensions 0.00 x 0.00
Property Description
Welcome to your new home! Located in the much sought after Balmoral community! As you enter this well maintained home you will be overwhelmed by its large living room. The eat-in-kitchen offers Cherry cabinets, stainless steel appliances, center island and pendulum lights. Adjacent to the kitchen is the ample size dining room, perfect for entertaining those large groups. As the warmer weather approaches you will enjoy the gorgeous view of the neighborhood pond as you are relaxing on the beautiful deck with stairs that access the backyard. From the backyard you will be able to enter into the walkout finished basement with fireplace, powder room, newly installed carpet and paint. Journeying up to the second level. The main bedroom, also with its pond view offers 2 walk-in closets, a huge bathroom with a double sink vanity, jetted tub, and walk-in shower. You will also be pleasantly surprised by the size of the second bedroom with walk-in closet and is located next to the second full bathroom. Venturing up to the third floor suite with its own private full bath, your guests will feel right at home! This wonderful home is close to everything, minutes to Delaware and Historical Downtown Kennett Square. Houses rarely come up in this neighborhood, so don't miss this great opportunity!
Location
State PA
County Chester
Area Kennett Twp (10362)
Zoning R10
Rooms
Other Rooms Living Room, Dining Room, Primary Bedroom, Kitchen, Basement, Laundry, Storage Room, Bathroom 2, Bathroom 3
Basement Poured Concrete
Interior
Interior Features Kitchen - Eat-In, Kitchen - Island, Chair Railings, Carpet, Skylight(s), Ceiling Fan(s), Formal/Separate Dining Room, Stall Shower, Walk-in Closet(s)
Hot Water Natural Gas
Heating Forced Air
Cooling Central A/C
Fireplaces Number 1
Fireplaces Type Gas/Propane
Equipment Stainless Steel Appliances, Cooktop - Down Draft, Dishwasher, Disposal, Oven - Wall
Fireplace Y
Appliance Stainless Steel Appliances, Cooktop - Down Draft, Dishwasher, Disposal, Oven - Wall
Heat Source Natural Gas
Laundry Main Floor
Exterior
Exterior Feature Deck(s)
Parking Features Garage - Front Entry
Garage Spaces 2.0
Utilities Available Cable TV
Water Access N
View Water
Roof Type Pitched,Shingle
Accessibility None
Porch Deck(s)
Attached Garage 1
Total Parking Spaces 2
Garage Y
Building
Lot Description Front Yard, Rear Yard
Story 3
Foundation Concrete Perimeter
Sewer Community Septic Tank, Private Sewer
Water Public
Architectural Style Colonial
Level or Stories 3
Additional Building Above Grade, Below Grade
New Construction N
Schools
Elementary Schools Greenwood
Middle Schools Kennett
High Schools Kennett
School District Kennett Consolidated
Others
HOA Fee Include All Ground Fee,Common Area Maintenance,Ext Bldg Maint,Lawn Maintenance,Snow Removal,Trash
Senior Community No
Tax ID 62-05 -0362
Ownership Fee Simple
SqFt Source Estimated
Security Features Security System
Acceptable Financing Cash, Conventional
Horse Property N
Listing Terms Cash, Conventional
Financing Cash,Conventional
Special Listing Condition Standard
Read Less

Bought with Matthew W Fetick • Keller Williams Realty - Kennett Square



