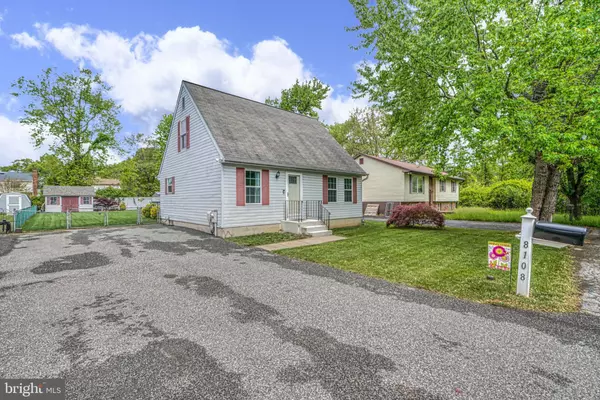For more information regarding the value of a property, please contact us for a free consultation.
8108 ELEANOR TER Dundalk, MD 21222
Want to know what your home might be worth? Contact us for a FREE valuation!

Our team is ready to help you sell your home for the highest possible price ASAP
Key Details
Sold Price $360,000
Property Type Single Family Home
Sub Type Detached
Listing Status Sold
Purchase Type For Sale
Square Footage 1,170 sqft
Price per Sqft $307
Subdivision Dundalk
MLS Listing ID MDBC2066326
Sold Date 06/14/23
Style Cape Cod
Bedrooms 4
Full Baths 3
HOA Y/N N
Abv Grd Liv Area 1,170
Originating Board BRIGHT
Year Built 1982
Annual Tax Amount $3,219
Tax Year 2022
Lot Size 9,000 Sqft
Acres 0.21
Lot Dimensions 1.00 x
Property Description
Welcome home to this beautiful 4 bedroom, 3 full bath single family home located on a no thru street. Current owner has lovingly cared for this home for 34 years. Many updates in last few years. New windows, new kitchen, freshly painted throughout, new bathroom in lower level. Roof is 15 years old and owner will supply a 2 year roof cert. The finished lower level is where the current owner held family gatherings for holiday dinners and game nights. You will love entertaining on the large covered rear deck, the paver patio and the pool deck! Pool is 18x33 and will be open for new owners. This will not last long. Agent is present offers as they come in. Easy to show.
Location
State MD
County Baltimore
Zoning RESIDENTIAL
Rooms
Basement Connecting Stairway, Fully Finished, Outside Entrance, Interior Access, Sump Pump, Walkout Stairs
Main Level Bedrooms 2
Interior
Interior Features Ceiling Fan(s), Chair Railings, Combination Kitchen/Dining, Entry Level Bedroom, Kitchen - Island, Kitchen - Table Space, Stove - Pellet, Upgraded Countertops, WhirlPool/HotTub
Hot Water Electric
Heating Baseboard - Electric, Other
Cooling Central A/C, Ceiling Fan(s)
Equipment Built-In Microwave, Dryer - Front Loading, Dryer - Electric, Dryer, ENERGY STAR Clothes Washer, Exhaust Fan, Icemaker, Oven/Range - Electric, Refrigerator, Washer, Washer - Front Loading, Washer/Dryer Stacked, Water Heater
Fireplace N
Appliance Built-In Microwave, Dryer - Front Loading, Dryer - Electric, Dryer, ENERGY STAR Clothes Washer, Exhaust Fan, Icemaker, Oven/Range - Electric, Refrigerator, Washer, Washer - Front Loading, Washer/Dryer Stacked, Water Heater
Heat Source Electric, Other
Laundry Basement
Exterior
Garage Spaces 6.0
Pool Above Ground
Utilities Available Cable TV
Water Access N
Roof Type Other
Accessibility None
Total Parking Spaces 6
Garage N
Building
Story 3
Foundation Block
Sewer Public Sewer
Water Public
Architectural Style Cape Cod
Level or Stories 3
Additional Building Above Grade, Below Grade
New Construction N
Schools
Elementary Schools Charlesmont
Middle Schools Sparrows Point
High Schools Sparrows Point
School District Baltimore County Public Schools
Others
Senior Community No
Tax ID 04151504650153
Ownership Fee Simple
SqFt Source Assessor
Acceptable Financing Conventional, FHA, VA
Listing Terms Conventional, FHA, VA
Financing Conventional,FHA,VA
Special Listing Condition Standard
Read Less

Bought with Greg Sulin • Atlas Premier Realty, LLC



