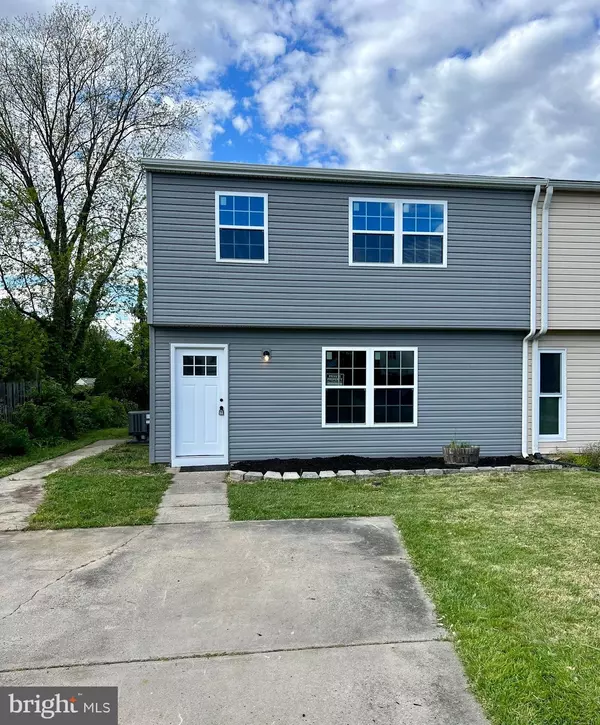For more information regarding the value of a property, please contact us for a free consultation.
304 OAKWAY CT Joppa, MD 21085
Want to know what your home might be worth? Contact us for a FREE valuation!

Our team is ready to help you sell your home for the highest possible price ASAP
Key Details
Sold Price $295,000
Property Type Single Family Home
Sub Type Twin/Semi-Detached
Listing Status Sold
Purchase Type For Sale
Square Footage 1,968 sqft
Price per Sqft $149
Subdivision Joppatowne
MLS Listing ID MDHR2021330
Sold Date 06/09/23
Style Traditional
Bedrooms 4
Full Baths 2
Half Baths 1
HOA Y/N N
Abv Grd Liv Area 1,968
Originating Board BRIGHT
Year Built 1978
Annual Tax Amount $1,709
Tax Year 2022
Lot Size 6,118 Sqft
Acres 0.14
Property Description
Complete Custom Home Renovation! 4BD on the upper level! / 2.5BTH LARGE open floor plan with permitted wall changes. Walk into a huge living room / dinning room. As you enter the massive kitchen featuring granite counters, S/S appliances, pantry and breakfast bar! Your center stage for entertaining, use the new granite breakfast bar to eat / serve your dishes to the family room area. The upper level features your laundry room including a new washer and dryer, along with 4 great size bedrooms including a master bedroom on suite FB along with a hallway FB. Everything has been updated/ is new including: Luxury vinyl floor, paint, cabinets, granite, S/S appliances, pantry, backsplash, bathroom fixtures, tile showers, carpeted bedrooms, windows, siding, roof, gutters, HVAC and more! Private back yard with access through a 6ft sliding door, and a 2 car parking pad located at the end of a cul de sac.
Location
State MD
County Harford
Zoning R3
Interior
Interior Features Attic, Carpet, Dining Area, Family Room Off Kitchen, Floor Plan - Open, Kitchen - Country, Kitchen - Island, Pantry, Primary Bath(s)
Hot Water Electric
Heating Central
Cooling Central A/C
Flooring Ceramic Tile, Luxury Vinyl Plank, Luxury Vinyl Tile, Carpet
Equipment Built-In Microwave, Built-In Range, Dishwasher, Disposal, Dryer - Electric, Oven/Range - Electric, Refrigerator, Stainless Steel Appliances, Washer
Fireplace N
Window Features Double Hung,Low-E,Insulated
Appliance Built-In Microwave, Built-In Range, Dishwasher, Disposal, Dryer - Electric, Oven/Range - Electric, Refrigerator, Stainless Steel Appliances, Washer
Heat Source Electric
Laundry Upper Floor
Exterior
Garage Spaces 2.0
Water Access N
Roof Type Architectural Shingle
Accessibility Level Entry - Main
Total Parking Spaces 2
Garage N
Building
Story 2
Foundation Slab
Sewer Public Sewer
Water Public
Architectural Style Traditional
Level or Stories 2
Additional Building Above Grade, Below Grade
New Construction N
Schools
School District Harford County Public Schools
Others
Senior Community No
Tax ID 1301118692
Ownership Fee Simple
SqFt Source Assessor
Special Listing Condition Standard
Read Less

Bought with Daniel R Perticone • Perticone Properties, Inc.
GET MORE INFORMATION




