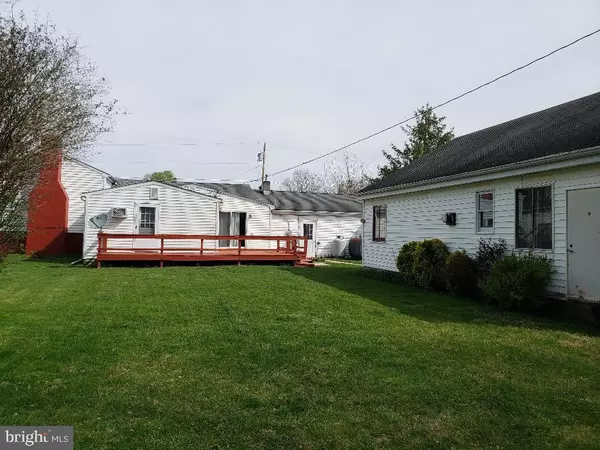For more information regarding the value of a property, please contact us for a free consultation.
405 W 4TH AVE Ranson, WV 25438
Want to know what your home might be worth? Contact us for a FREE valuation!

Our team is ready to help you sell your home for the highest possible price ASAP
Key Details
Sold Price $200,000
Property Type Single Family Home
Sub Type Detached
Listing Status Sold
Purchase Type For Sale
Square Footage 1,751 sqft
Price per Sqft $114
Subdivision None Available
MLS Listing ID WVJF2007496
Sold Date 06/08/23
Style Split Level
Bedrooms 3
Full Baths 2
HOA Y/N N
Abv Grd Liv Area 1,751
Originating Board BRIGHT
Year Built 1956
Annual Tax Amount $750
Tax Year 2022
Lot Size 0.290 Acres
Acres 0.29
Lot Dimensions 90x142.5
Property Description
Two for the price of ONE, unique opportunity! Charming 3 BR, 2 BA Split Level with 1st floor Master Suite featuring sitting room with sky light, full bath and deck access. Brick & Vinyl 2,303 sq ft home includes large rec room with a stone gas fireplace, formal dining room with deck access, 2 car garage, tile in kitchen, vinyl in bathrooms, hardwood everywhere else, 42 sq ft attached storage shed to main home, and fenced back yard. PLUS separate 2 story, 4 room building (936 sq ft on each level) was used as a business but has the possibility of being updated to a rental property or In-law suite, 12' x 20' attached storage shed. All on three city lots. Minutes to restaurants, shopping and schools.
Location
State WV
County Jefferson
Zoning AE
Direction North
Rooms
Other Rooms Living Room, Dining Room, Primary Bedroom, Bedroom 2, Kitchen, Bedroom 1, Laundry, Recreation Room, Storage Room, Primary Bathroom, Full Bath
Basement Combination
Main Level Bedrooms 1
Interior
Interior Features Built-Ins, Crown Moldings, Dining Area, Entry Level Bedroom, Floor Plan - Traditional, Formal/Separate Dining Room, Kitchen - Country, Kitchen - Eat-In, Primary Bath(s), Skylight(s), Tub Shower, Window Treatments, Wood Floors
Hot Water Propane
Heating Baseboard - Hot Water
Cooling Window Unit(s)
Flooring Ceramic Tile, Solid Hardwood, Vinyl
Fireplaces Number 1
Fireplaces Type Gas/Propane, Stone
Equipment Built-In Microwave, Dryer - Electric, Microwave, Range Hood, Refrigerator, Stove, Washer
Furnishings No
Fireplace Y
Window Features Double Hung,Screens,Skylights,Wood Frame
Appliance Built-In Microwave, Dryer - Electric, Microwave, Range Hood, Refrigerator, Stove, Washer
Heat Source Oil
Laundry Main Floor
Exterior
Exterior Feature Deck(s)
Parking Features Additional Storage Area, Inside Access
Garage Spaces 2.0
Fence Board, Chain Link
Utilities Available Water Available, Sewer Available, Electric Available
Water Access N
Roof Type Shingle
Street Surface Black Top
Accessibility None
Porch Deck(s)
Road Frontage City/County
Attached Garage 2
Total Parking Spaces 2
Garage Y
Building
Lot Description Front Yard, Rear Yard
Story 2
Foundation Concrete Perimeter
Sewer Public Sewer
Water Public
Architectural Style Split Level
Level or Stories 2
Additional Building Above Grade, Below Grade
Structure Type Dry Wall,Paneled Walls
New Construction N
Schools
Elementary Schools Ranson
Middle Schools Wildwood
High Schools Jefferson
School District Jefferson County Schools
Others
Senior Community No
Tax ID 08 6002000000000
Ownership Fee Simple
SqFt Source Estimated
Acceptable Financing Cash, Conventional, FHA, VA
Listing Terms Cash, Conventional, FHA, VA
Financing Cash,Conventional,FHA,VA
Special Listing Condition Standard
Read Less

Bought with Jason Matthew Sweeney • Oakwood Realty



