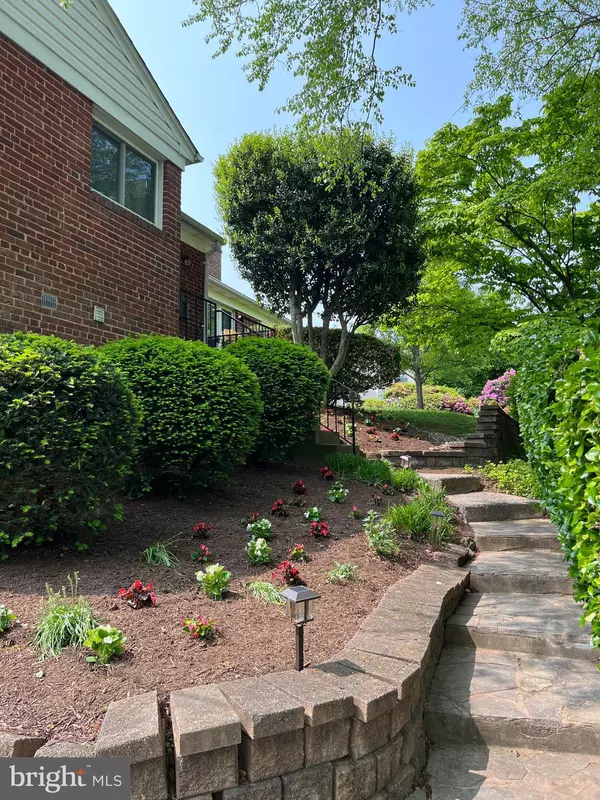For more information regarding the value of a property, please contact us for a free consultation.
2310 EAST WEST HWY Silver Spring, MD 20910
Want to know what your home might be worth? Contact us for a FREE valuation!

Our team is ready to help you sell your home for the highest possible price ASAP
Key Details
Sold Price $800,000
Property Type Single Family Home
Sub Type Detached
Listing Status Sold
Purchase Type For Sale
Square Footage 2,287 sqft
Price per Sqft $349
Subdivision Rock Creek Forest
MLS Listing ID MDMC2092018
Sold Date 06/06/23
Style Ranch/Rambler
Bedrooms 4
Full Baths 3
HOA Y/N N
Abv Grd Liv Area 1,587
Originating Board BRIGHT
Year Built 1951
Annual Tax Amount $5,894
Tax Year 2022
Lot Size 7,881 Sqft
Acres 0.18
Property Description
Welcome to 2310 East West Highway, a lovely mid-century brick rancher with an open layout and tons of natural light. In addition to the three bedrooms and two baths on the main floor, the house features hardwood floors, a separate dining room, a kitchen with stainless appliances and granite countertops, a lovely enclosed porch with so many windows, and a wood burning fireplace. The huge lower level has its own entrance, a rec room, a laundry room, a kitchenette, and an additional bedroom and a full bath. The exterior is lush with mature landscaping, a shed, an EV car charger, and a private patio and backyard just the perfect size. Conveniently located inside the beltway with close proximity to the red line metro and future purple line, the house feeds to the Bethesda Chevy Chase school cluster. Close to shopping, restaurants, and lots of nature with miles of paths in Rock Creek Park, this house has it all. Come make it yours! OPEN HOUSE CANCELLED. HOUSE UNCDER CONTRACT.
Location
State MD
County Montgomery
Zoning R60
Rooms
Basement Improved, Side Entrance, Walkout Level, Outside Entrance
Main Level Bedrooms 3
Interior
Interior Features Attic/House Fan, Attic, Combination Dining/Living, Dining Area, Kitchen - Table Space, Recessed Lighting, Upgraded Countertops, Wood Floors, Window Treatments, Kitchenette, Ceiling Fan(s), Floor Plan - Open, Primary Bath(s)
Hot Water Natural Gas
Heating Forced Air
Cooling Central A/C
Flooring Hardwood, Carpet
Fireplaces Number 1
Equipment Built-In Microwave, Dishwasher, Disposal, Dryer, Extra Refrigerator/Freezer, Oven/Range - Electric, Stainless Steel Appliances, Washer
Fireplace Y
Appliance Built-In Microwave, Dishwasher, Disposal, Dryer, Extra Refrigerator/Freezer, Oven/Range - Electric, Stainless Steel Appliances, Washer
Heat Source Natural Gas
Laundry Basement
Exterior
Exterior Feature Patio(s)
Utilities Available Electric Available, Natural Gas Available, Water Available
Water Access N
Roof Type Asphalt
Accessibility None
Porch Patio(s)
Garage N
Building
Story 2
Foundation Permanent
Sewer Public Sewer
Water Public
Architectural Style Ranch/Rambler
Level or Stories 2
Additional Building Above Grade, Below Grade
New Construction N
Schools
Elementary Schools Rock Creek Forest
Middle Schools Silver Creek
High Schools Bethesda-Chevy Chase
School District Montgomery County Public Schools
Others
Pets Allowed Y
Senior Community No
Tax ID 161300974410
Ownership Fee Simple
SqFt Source Assessor
Acceptable Financing Cash, Conventional, FHA, VA
Listing Terms Cash, Conventional, FHA, VA
Financing Cash,Conventional,FHA,VA
Special Listing Condition Standard
Pets Allowed No Pet Restrictions
Read Less

Bought with Non Member • Non Subscribing Office



