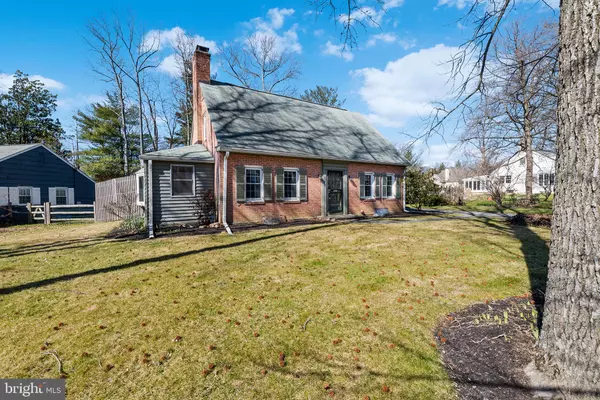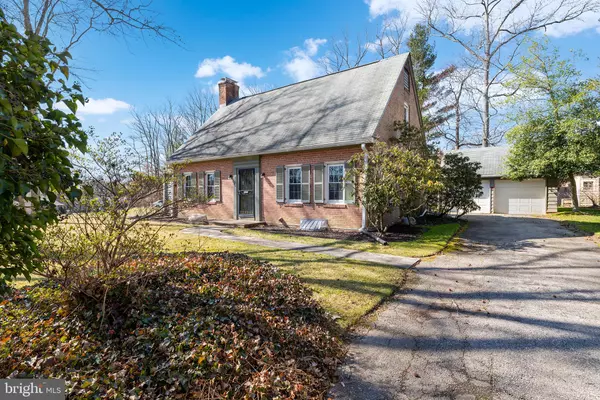For more information regarding the value of a property, please contact us for a free consultation.
116 TANGLEWOOD LN Newark, DE 19711
Want to know what your home might be worth? Contact us for a FREE valuation!

Our team is ready to help you sell your home for the highest possible price ASAP
Key Details
Sold Price $403,000
Property Type Single Family Home
Sub Type Detached
Listing Status Sold
Purchase Type For Sale
Square Footage 1,950 sqft
Price per Sqft $206
Subdivision Nottingham Manor
MLS Listing ID DENC2038796
Sold Date 06/06/23
Style Cape Cod
Bedrooms 2
Full Baths 1
Half Baths 1
HOA Y/N N
Abv Grd Liv Area 1,950
Originating Board BRIGHT
Year Built 1945
Annual Tax Amount $3,433
Tax Year 2022
Lot Size 8,712 Sqft
Acres 0.2
Lot Dimensions 114.20 x 125.00
Property Description
Welcome home to this charming, brick beauty proudly located on a corner lot in Nottingham Manor! This is a desirable neighborhood, for its mature trees, beautifully kept homes, with close proximity to the University of Delaware, Newark's charming Main Street, and the Newark Country Club. As you enter you are greeted by gorgeous hardwood floors running throughout the main level where you will find a lovely updated kitchen with granite countertops, island seating, stainless steel appliances and plenty of cabinets, opening to the dining room so you are never far from your guests. The large living room boasts built-in shelves, for all your books, games, puzzles and mementos, and an inviting wood-burning fireplace. The main level is complete with a sun room with a bay window, separate entrance and built-in desk, making it a perfect spot for in-home office, playroom or quiet homework/hobby retreat, and a powder room of the kitchen. On the second level you will find two good-sized bedrooms, both with hardwood floors, one with built-in shelves, and an updated full bathroom. A large hallway walk-in closet provides ample extra storage and the opportunity to create a conveniently located laundry room. If you are looking for the opportunity to add a 3rd bedroom, raising a section of the roof would provide plenty of room for this. The home has been freshly painted inside and out and also features a full basement, detached 2-car garage, and a flat fenced-in backyard. Seller is offering buyer $8000 credit towards creating a 3rd bedroom upstairs. Concept drawing showing possibility for three bedrooms is available.
Location
State DE
County New Castle
Area Newark/Glasgow (30905)
Zoning RESIDENTIAL
Rooms
Other Rooms Living Room, Dining Room, Primary Bedroom, Bedroom 2, Kitchen, Foyer, Breakfast Room, Sun/Florida Room, Mud Room, Full Bath, Half Bath
Basement Partial, Unfinished
Interior
Hot Water Electric
Heating Baseboard - Electric
Cooling Wall Unit
Fireplaces Number 1
Fireplaces Type Wood
Fireplace Y
Heat Source Electric
Laundry Basement
Exterior
Parking Features Other
Garage Spaces 5.0
Water Access N
Roof Type Shingle
Accessibility Grab Bars Mod, Ramp - Main Level
Total Parking Spaces 5
Garage Y
Building
Story 2
Foundation Block
Sewer Public Sewer
Water Public
Architectural Style Cape Cod
Level or Stories 2
Additional Building Above Grade, Below Grade
New Construction N
Schools
Elementary Schools Downes
High Schools Newark
School District Christina
Others
Senior Community No
Tax ID 18-018.00-379
Ownership Fee Simple
SqFt Source Assessor
Special Listing Condition Standard
Read Less

Bought with Deborah L Sweeney • Compass



