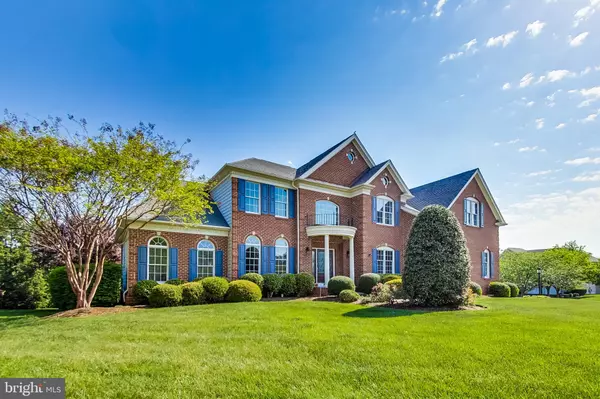For more information regarding the value of a property, please contact us for a free consultation.
15738 RYDER CT Haymarket, VA 20169
Want to know what your home might be worth? Contact us for a FREE valuation!

Our team is ready to help you sell your home for the highest possible price ASAP
Key Details
Sold Price $1,090,000
Property Type Single Family Home
Sub Type Detached
Listing Status Sold
Purchase Type For Sale
Square Footage 5,563 sqft
Price per Sqft $195
Subdivision Dominion Valley Country Club
MLS Listing ID VAPW2049276
Sold Date 05/31/23
Style Traditional
Bedrooms 5
Full Baths 5
Half Baths 1
HOA Fees $173/mo
HOA Y/N Y
Abv Grd Liv Area 4,363
Originating Board BRIGHT
Year Built 2007
Annual Tax Amount $11,234
Tax Year 2022
Lot Size 0.628 Acres
Acres 0.63
Property Description
Dominion Valley Country Club, a premiere gated golf course community, is offering a rare Harvard extended model with side wing main level bedroom, ideal for in-law or au pair suite as it has private full bathroom, bedroom, and a sitting room space. This corner lot property with full lawn irrigation system offers privacy to the surrounding homes as owners have planted 22 now mature trees for screening. Entry way boasts grand two story entry, large den perfect for work from home, and formal sitting and dining rooms. The large gourmet kitchen with grand chef's prep island overlooks the expansive two story family room. Family room offers lots of light and as a bonus all windows have UV tint screens applied throughout the home. Features like a stone floor to ceiling gas fireplace and rear staircase to upper level make this space unique! Primary owners suite offers large walk in closet, sitting area off main bedroom, and luxury bathroom suite. Secondary bedrooms are large and offer a Jack and Jill bathroom arrangement as well as a princess bathroom suite! Fully finished basement can be further customized with wet bar hook up and roughed in theater wiring access. The outdoor lover will enjoy relaxing on huge screened in covered deck with views of lush lawn and tree scape. Quick walk to community schools and fast ride to shopping. Community amenities like pool, fitness, tennis, golf, club house and more await your family.
Location
State VA
County Prince William
Zoning RPC
Rooms
Other Rooms In-Law/auPair/Suite
Basement Fully Finished, Improved, Heated, Interior Access, Outside Entrance, Rear Entrance, Walkout Level, Other
Main Level Bedrooms 1
Interior
Interior Features Additional Stairway, Breakfast Area, Carpet, Central Vacuum, Ceiling Fan(s), Chair Railings, Combination Kitchen/Living, Crown Moldings, Dining Area, Entry Level Bedroom, Family Room Off Kitchen, Floor Plan - Open, Floor Plan - Traditional, Formal/Separate Dining Room, Intercom, Kitchen - Eat-In, Kitchen - Gourmet, Kitchen - Island, Kitchen - Table Space, Primary Bath(s), Recessed Lighting, Tub Shower, Upgraded Countertops, Walk-in Closet(s), Window Treatments, Wood Floors, Other
Hot Water Natural Gas
Heating Central, Programmable Thermostat, Other, Heat Pump - Electric BackUp
Cooling Central A/C, Ceiling Fan(s), Dehumidifier, Programmable Thermostat, Other, Zoned
Flooring Carpet, Ceramic Tile, Hardwood, Other
Fireplaces Number 1
Fireplaces Type Mantel(s), Stone, Other
Equipment Built-In Microwave, Built-In Range, Cooktop, Dishwasher, Disposal, Dryer, Icemaker, Microwave, Oven - Single, Washer, Refrigerator
Furnishings No
Fireplace Y
Window Features Screens,Skylights,Vinyl Clad
Appliance Built-In Microwave, Built-In Range, Cooktop, Dishwasher, Disposal, Dryer, Icemaker, Microwave, Oven - Single, Washer, Refrigerator
Heat Source Natural Gas, Electric
Laundry Main Floor, Washer In Unit, Dryer In Unit, Hookup, Has Laundry
Exterior
Exterior Feature Deck(s), Patio(s), Porch(es), Roof, Screened
Parking Features Garage - Side Entry, Garage Door Opener, Inside Access, Oversized, Other
Garage Spaces 7.0
Amenities Available Basketball Courts, Bike Trail, Club House, Common Grounds, Community Center, Dining Rooms, Exercise Room, Fitness Center, Gated Community, Golf Course, Golf Club, Golf Course Membership Available, Horse Trails, Jog/Walk Path, Picnic Area, Pool - Indoor, Pool - Outdoor, Swimming Pool, Tennis Courts, Tot Lots/Playground, Volleyball Courts, Other
Water Access N
View Trees/Woods, Other
Roof Type Asphalt,Shingle
Accessibility Other
Porch Deck(s), Patio(s), Porch(es), Roof, Screened
Attached Garage 3
Total Parking Spaces 7
Garage Y
Building
Lot Description Backs to Trees, Corner, Cul-de-sac, Landscaping, Rear Yard, Other
Story 2
Foundation Concrete Perimeter
Sewer Public Sewer
Water Public
Architectural Style Traditional
Level or Stories 2
Additional Building Above Grade, Below Grade
Structure Type 9'+ Ceilings,2 Story Ceilings,Cathedral Ceilings,High,Other
New Construction N
Schools
Elementary Schools Alvey
Middle Schools Ronald Wilson Reagan
High Schools Battlefield
School District Prince William County Public Schools
Others
Pets Allowed Y
HOA Fee Include Common Area Maintenance,Management,Pier/Dock Maintenance,Pool(s),Reserve Funds,Recreation Facility,Road Maintenance,Security Gate,Sewer,Snow Removal,Trash,Other
Senior Community No
Tax ID 7299-23-8906
Ownership Fee Simple
SqFt Source Assessor
Security Features Carbon Monoxide Detector(s),Intercom,Main Entrance Lock,Security Gate,Smoke Detector
Acceptable Financing Cash, Conventional, VA, Other
Horse Property N
Listing Terms Cash, Conventional, VA, Other
Financing Cash,Conventional,VA,Other
Special Listing Condition Standard
Pets Allowed Cats OK, Dogs OK
Read Less

Bought with Jaskaran Singh • CENTURY 21 New Millennium



