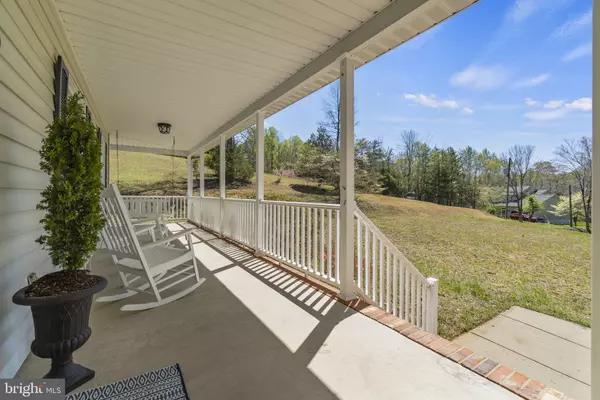For more information regarding the value of a property, please contact us for a free consultation.
20 HULVEY DR Stafford, VA 22556
Want to know what your home might be worth? Contact us for a FREE valuation!

Our team is ready to help you sell your home for the highest possible price ASAP
Key Details
Sold Price $575,000
Property Type Single Family Home
Sub Type Detached
Listing Status Sold
Purchase Type For Sale
Square Footage 4,526 sqft
Price per Sqft $127
Subdivision Bald Eagle Hills
MLS Listing ID VAST2019708
Sold Date 05/30/23
Style Traditional,Colonial
Bedrooms 4
Full Baths 3
Half Baths 1
HOA Y/N N
Abv Grd Liv Area 3,218
Originating Board BRIGHT
Year Built 1987
Annual Tax Amount $3,763
Tax Year 2022
Lot Size 1.000 Acres
Acres 1.0
Property Description
This lovely home boasts over 4,500 finished sqft of living space situated on an acre with private wooded views, and NO HOA! Enjoy relaxing on the wrap-around porch, and let the sounds of nature take you away. The main level features gleaming hardwood floors and plenty of living space to stretch out! The eat-in kitchen has stainless appliances, granite counters with overhang for seating, tile backsplash, and pendant lights. There is easy access from the kitchen to the deck for grilling. The separate dining room, with boxed and crown moldings, is great for entertaining! The separate living room serves as a great home office for telecommuters, and the home has FiOS high-speed internet available. The family room, with custom built-in shelving and wood stove, is just off the kitchen. There is also a bonus/flex room on the main level currently being used as a movie room, but it would also be great for homeschooling or a 5th bedroom. Venture upstairs to find the primary bedroom with hardwood floors and attached bath with ceramic tile. Three more bedrooms and a full bath complete this level. Don’t miss access to the finished attic space with lots of storage too! Enjoy more living space on the lower level with a recreational room with bar, wet sink, and mini fridge, full bath, extra unfinished room for workshop/storage, and mudroom. Outside is a large deck overlooking the woods. This is another perfect spot to relax after a long day! This home has dual zone heating and air. Both inside and outside units for downstairs were replaced in 2020, and a new roof was installed in 2017. Movie Room projector and speakers are negotiable. Great location! Less than a mile to the back gate of Quantico. Close to commuter lots, shopping, restaurants, Stafford Hospital, and I-95 Hot Lanes. Don’t miss the 3-D Matterport tour!
Location
State VA
County Stafford
Zoning A2
Rooms
Other Rooms Living Room, Dining Room, Primary Bedroom, Sitting Room, Bedroom 2, Bedroom 3, Bedroom 4, Kitchen, Family Room, Recreation Room, Workshop, Bathroom 2, Attic, Primary Bathroom, Full Bath, Half Bath
Basement Fully Finished, Interior Access, Walkout Level, Connecting Stairway
Interior
Interior Features Attic, Bar, Carpet, Ceiling Fan(s), Family Room Off Kitchen, Formal/Separate Dining Room, Kitchen - Eat-In, Kitchen - Table Space, Stove - Wood, Upgraded Countertops, Wood Floors, Built-Ins, Crown Moldings, Dining Area, Primary Bath(s), Recessed Lighting, Soaking Tub
Hot Water Electric
Heating Heat Pump(s)
Cooling Ceiling Fan(s), Central A/C
Flooring Hardwood, Ceramic Tile, Carpet
Fireplaces Number 1
Fireplaces Type Wood
Equipment Built-In Microwave, Dryer, Washer, Dishwasher, Refrigerator, Icemaker, Stove
Fireplace Y
Appliance Built-In Microwave, Dryer, Washer, Dishwasher, Refrigerator, Icemaker, Stove
Heat Source Electric
Exterior
Exterior Feature Deck(s), Porch(es)
Parking Features Garage - Side Entry, Garage Door Opener, Inside Access
Garage Spaces 8.0
Water Access N
View Trees/Woods
Accessibility None
Porch Deck(s), Porch(es)
Attached Garage 2
Total Parking Spaces 8
Garage Y
Building
Lot Description Backs to Trees
Story 3
Foundation Concrete Perimeter
Sewer Public Sewer
Water Well
Architectural Style Traditional, Colonial
Level or Stories 3
Additional Building Above Grade, Below Grade
New Construction N
Schools
Elementary Schools Kate Waller Barrett
Middle Schools H. H. Poole
High Schools North Stafford
School District Stafford County Public Schools
Others
Senior Community No
Tax ID 20H 2 22
Ownership Fee Simple
SqFt Source Assessor
Special Listing Condition Standard
Read Less

Bought with Michael W Valliere • Atoka Properties
GET MORE INFORMATION




