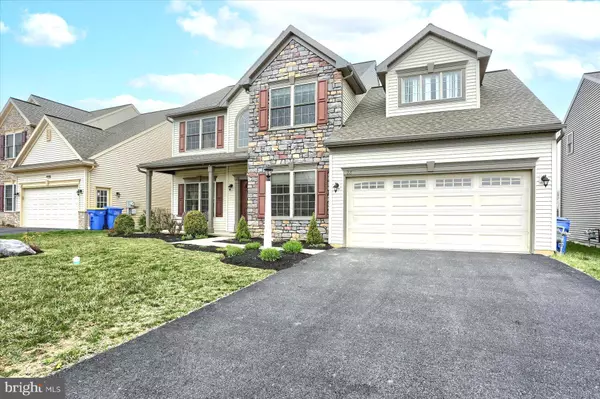For more information regarding the value of a property, please contact us for a free consultation.
28 HAMLET CIR Mechanicsburg, PA 17050
Want to know what your home might be worth? Contact us for a FREE valuation!

Our team is ready to help you sell your home for the highest possible price ASAP
Key Details
Sold Price $465,000
Property Type Single Family Home
Sub Type Detached
Listing Status Sold
Purchase Type For Sale
Square Footage 2,339 sqft
Price per Sqft $198
Subdivision Hamlet Square
MLS Listing ID PACB2019634
Sold Date 05/31/23
Style Traditional
Bedrooms 4
Full Baths 2
Half Baths 1
HOA Fees $12/ann
HOA Y/N Y
Abv Grd Liv Area 2,339
Originating Board BRIGHT
Year Built 2015
Annual Tax Amount $4,642
Tax Year 2022
Lot Size 7,405 Sqft
Acres 0.17
Property Description
Welcome to 28 Hamlet Circle in Mechanicsburg! This four (4) bedroom, three (3) bath home conveniently located in the popular Cumberland Valley School District. This beautifully maintained home includes a total of two floors of terrific living space with huge unfinished basement . The spacious first level includes office room, living room,Dinning room , family room, and eat in kitchen. The family room includes Fireplace and large windows overlooking the beautiful backyard. The kitchen features stunning hardwood flooring, beautiful cabinets and backsplash, large granite island with gas range, plenty of counter space and a pantry.9ft ceiling in first floor.
Second-floor has the boasts the master bedroom that features standing shower. .In addition to the master bedroom on the second floor, there are 3 other bedrooms, full bathroom with a spacious laundry.On the lower level, there is a unfinished basement. The outside displays the perfect setup for entertaining with the deck and large yard. Friendly neighborhood, Cumberland Valley School District, terrific shops and restaurants in nearby Harrisburg and Carlisle, plus easy commuting to just about everywhere. This home is worth your full attention.schedule your appointment today!Brand new carpet all over the house.
Location
State PA
County Cumberland
Area Silver Spring Twp (14438)
Zoning RESIDENTIAL
Rooms
Other Rooms Living Room, Dining Room, Kitchen, Family Room, Den, Laundry, Office
Basement Interior Access, Rough Bath Plumb, Poured Concrete
Interior
Interior Features Breakfast Area, Carpet, Ceiling Fan(s), Crown Moldings, Family Room Off Kitchen, Floor Plan - Traditional, Formal/Separate Dining Room, Kitchen - Island, Walk-in Closet(s)
Hot Water Electric
Heating Central
Cooling Central A/C
Flooring Carpet, Hardwood
Fireplaces Number 1
Fireplace Y
Heat Source Natural Gas
Exterior
Parking Features Garage Door Opener
Garage Spaces 2.0
Water Access N
View Garden/Lawn, Other
Roof Type Asphalt,Fiberglass
Accessibility Other
Attached Garage 2
Total Parking Spaces 2
Garage Y
Building
Story 2
Foundation Concrete Perimeter
Sewer Public Sewer
Water Public
Architectural Style Traditional
Level or Stories 2
Additional Building Above Grade
Structure Type 9'+ Ceilings,Masonry
New Construction N
Schools
Elementary Schools Silver Spring
Middle Schools Eagle View
High Schools Cumberland Valley
School District Cumberland Valley
Others
HOA Fee Include Common Area Maintenance
Senior Community No
Tax ID 38-08-0567-372
Ownership Fee Simple
SqFt Source Assessor
Horse Property N
Special Listing Condition Standard
Read Less

Bought with VENKATA SANIVARAPU • Cavalry Realty LLC



