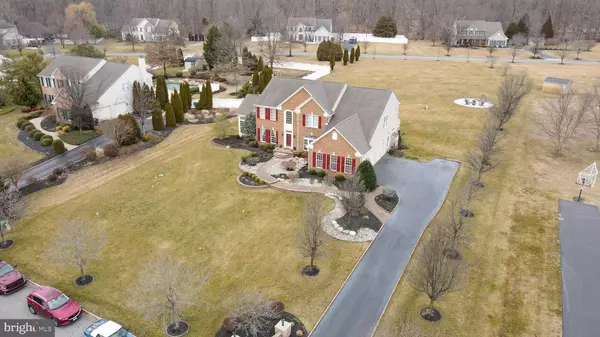For more information regarding the value of a property, please contact us for a free consultation.
110 LAFAYETTE DR Mullica Hill, NJ 08062
Want to know what your home might be worth? Contact us for a FREE valuation!

Our team is ready to help you sell your home for the highest possible price ASAP
Key Details
Sold Price $740,000
Property Type Single Family Home
Sub Type Detached
Listing Status Sold
Purchase Type For Sale
Square Footage 3,663 sqft
Price per Sqft $202
Subdivision Reserve At Saddlebro
MLS Listing ID NJGL2026150
Sold Date 05/26/23
Style Contemporary
Bedrooms 4
Full Baths 2
Half Baths 1
HOA Fees $46/ann
HOA Y/N Y
Abv Grd Liv Area 3,663
Originating Board BRIGHT
Year Built 2005
Annual Tax Amount $12,163
Tax Year 2022
Lot Size 1.270 Acres
Acres 1.27
Lot Dimensions 0.00 x 0.00
Property Description
Welcome to 110 Lafayette Dr. in the Reserve at Saddlebrook Development. The EP Henry Paver walkway with lighting takes you to the 2-story foyer entrance to open staircase and office with French doors. Eat in Kitchen with island, Corian countertops, built in dishwasher, electric stove. double wall oven, pantry, reverse osmosis system and recessed lighting. Breakfast room with vaulted ceilings. Formal dining room with solarium access with tray ceilings. Formal living room with French doors that accesses the solarium with floor to ceiling windows. Family room with gas fireplace and recessed lighting. Powder room. Laundry room with interior access to 3 car garage with work bench and electric garage door opener. Hardwood floors on main level. Alarm system and intercom. At the top of the open hallway, you will find the Main bedroom with sitting area, walk in closet, full bath with double sinks, soaking tub and stall shower. 3 additional spacious bedrooms and full hall bath with double sinks. Full Finished Basement with so many possibilities. The roughing is ready for a bathroom. Storage area. 3 zoned heating and central air. Hot water heater replaced in 2022. 1.27 acre lot with sprinkler system and built in firepit backs to Revere Drive. Septic system replaced 2017. Well with UV light.
Location
State NJ
County Gloucester
Area South Harrison Twp (20816)
Zoning AR
Rooms
Other Rooms Living Room, Dining Room, Kitchen, Family Room, Breakfast Room, Office, Solarium, Half Bath
Basement Fully Finished
Interior
Interior Features Breakfast Area
Hot Water Natural Gas
Heating Forced Air
Cooling Central A/C
Flooring Carpet, Ceramic Tile, Hardwood
Fireplaces Number 1
Equipment Dishwasher, Microwave, Oven - Double, Stove
Fireplace Y
Appliance Dishwasher, Microwave, Oven - Double, Stove
Heat Source Natural Gas
Laundry Main Floor
Exterior
Parking Features Garage - Side Entry
Garage Spaces 9.0
Water Access N
Roof Type Pitched
Accessibility None
Attached Garage 3
Total Parking Spaces 9
Garage Y
Building
Story 2
Foundation Slab
Sewer On Site Septic
Water Well
Architectural Style Contemporary
Level or Stories 2
Additional Building Above Grade, Below Grade
New Construction N
Schools
Elementary Schools South Harrison E.S.
Middle Schools Kingsway Regional M.S.
High Schools Kingsway Regional H.S.
School District South Harrison Township Public Schools
Others
Pets Allowed Y
HOA Fee Include Common Area Maintenance
Senior Community No
Tax ID 16-00015 04-00003
Ownership Fee Simple
SqFt Source Assessor
Acceptable Financing Cash, FHA, Conventional
Horse Property N
Listing Terms Cash, FHA, Conventional
Financing Cash,FHA,Conventional
Special Listing Condition Standard
Pets Allowed No Pet Restrictions
Read Less

Bought with Thomas P. Duffy • Keller Williams Realty - Washington Township



