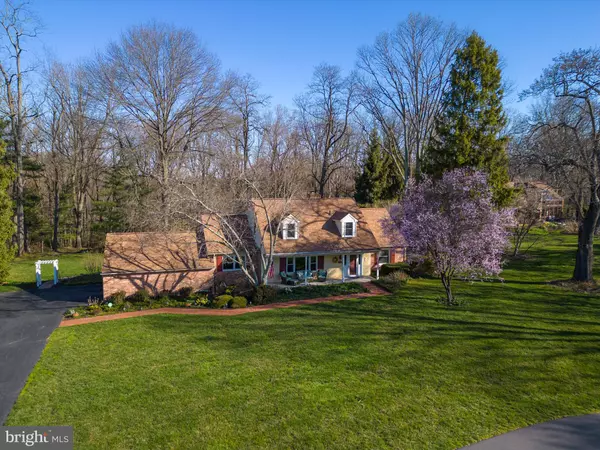For more information regarding the value of a property, please contact us for a free consultation.
915 SPRINGWOOD DR West Chester, PA 19382
Want to know what your home might be worth? Contact us for a FREE valuation!

Our team is ready to help you sell your home for the highest possible price ASAP
Key Details
Sold Price $692,000
Property Type Single Family Home
Sub Type Detached
Listing Status Sold
Purchase Type For Sale
Square Footage 2,748 sqft
Price per Sqft $251
Subdivision None Available
MLS Listing ID PACT2043202
Sold Date 05/30/23
Style Cape Cod
Bedrooms 4
Full Baths 3
HOA Y/N N
Abv Grd Liv Area 2,748
Originating Board BRIGHT
Year Built 1971
Annual Tax Amount $6,005
Tax Year 2023
Lot Size 0.884 Acres
Acres 0.88
Lot Dimensions 0.00 x 0.00
Property Description
915 Springwood Dr is as charming as can be. With curb appeal galore, you'll enjoy a large front lawn, covered front porch, and a 2-car side entry garage. There's a pergola and a brick pathway which leads into the quiet beauty of the backyard. Enjoy a very private setting with a spacious patio and a wooded backdrop, nicely interspersed with evergreen trees for year-round interest and privacy. There is also an electric fence to protect your furry friends. Inside, this home is equally charming and incredibly versatile with a number of built-in features and charismatic touches throughout. There is refinished red oak hardwood flooring throughout most of the 1st floor. The floorplan has a very nice flow for entertaining with a light-filled front living and dining room, and an open concept kitchen, breakfast room, and seating area with a wood burning fireplace and built-in bookshelves and desk. This is a favorite spot for friends and family to gather, and it's also a lovely space for bird watching, with a wall of windows overlooking the back patio and yard. The kitchen and adjacent laundry room both feature custom cabinets offering excellent storage, and there are granite countertops in the kitchen and in all 3 bathrooms. One of the most unique and versatile rooms is the back family room which was originally designed as a 1st floor owner suite. It has 3 closets, large windows, and direct access to the 1st floor full bathroom. This could be a lovely den, guest room, 1st floor owner's room, family room, dedicated home office, or so much more. Amazing versatility! Upstairs there are 4 bedrooms and 2 full bathrooms. The primary bedroom features a very large, custom walk-in closet, 3 of the bedrooms have ceiling fans, and 2 of them have the most charming A-frame niches. Tons of character, and full of natural light! If you're looking for storage, there are four access points for attic storage, and even more storage available in the partially finished basement. There is also a workspace in the basement, and 2 convenient entrances - one from the house, and one from the garage. Springwood Dr is a circular road tucked off meandering Sconnelltown Rd, so you'll enjoy a quiet setting with no through traffic. Stroud Preserve is just minutes away with miles of nature trails, and you can also pop into West Chester Boro within minutes to enjoy the lovely array of shops and restaurants. This is a wonderful home in a serene, convenient location, low taxes and home inspections have already been completed. Request a personal tour today!
Location
State PA
County Chester
Area East Bradford Twp (10351)
Zoning R10 RES: 1 FAM
Rooms
Other Rooms Living Room, Dining Room, Bedroom 2, Bedroom 3, Bedroom 4, Bedroom 5, Kitchen, Family Room, Breakfast Room, Great Room, Laundry, Bathroom 2, Bathroom 3, Bonus Room
Basement Partially Finished
Interior
Interior Features Attic, Breakfast Area, Built-Ins, Ceiling Fan(s), Combination Kitchen/Living, Dining Area, Entry Level Bedroom, Exposed Beams, Family Room Off Kitchen, Kitchen - Island, Primary Bath(s), Recessed Lighting, Upgraded Countertops, Walk-in Closet(s), Wood Floors
Hot Water Electric
Heating Hot Water
Cooling Central A/C
Fireplaces Number 1
Fireplaces Type Wood, Brick
Fireplace Y
Heat Source Oil
Laundry Main Floor
Exterior
Exterior Feature Patio(s)
Parking Features Garage - Side Entry, Inside Access
Garage Spaces 6.0
Water Access N
Accessibility None
Porch Patio(s)
Attached Garage 2
Total Parking Spaces 6
Garage Y
Building
Story 2
Foundation Permanent
Sewer On Site Septic
Water Well
Architectural Style Cape Cod
Level or Stories 2
Additional Building Above Grade, Below Grade
New Construction N
Schools
School District West Chester Area
Others
Senior Community No
Tax ID 51-07 -0058
Ownership Fee Simple
SqFt Source Assessor
Special Listing Condition Standard
Read Less

Bought with Janice Goldhorn-Geraghty • RE/MAX Preferred - Newtown Square



