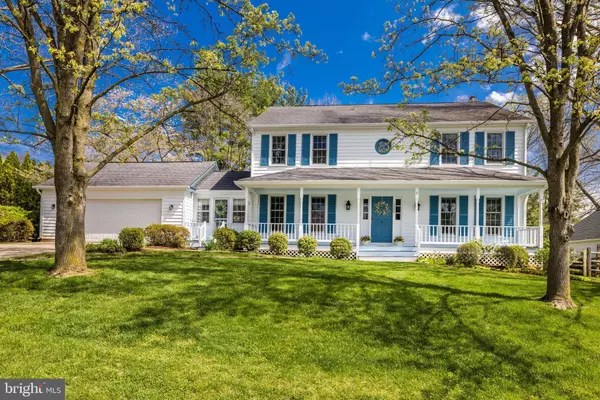For more information regarding the value of a property, please contact us for a free consultation.
10208 YELLOW PINE DR Vienna, VA 22182
Want to know what your home might be worth? Contact us for a FREE valuation!

Our team is ready to help you sell your home for the highest possible price ASAP
Key Details
Sold Price $1,226,000
Property Type Single Family Home
Sub Type Detached
Listing Status Sold
Purchase Type For Sale
Square Footage 3,524 sqft
Price per Sqft $347
Subdivision Colvins Glen
MLS Listing ID VAFX2120078
Sold Date 05/16/23
Style Colonial
Bedrooms 4
Full Baths 2
Half Baths 1
HOA Y/N N
Abv Grd Liv Area 2,548
Originating Board BRIGHT
Year Built 1980
Annual Tax Amount $12,390
Tax Year 2023
Lot Size 0.461 Acres
Acres 0.46
Property Description
This fabulous farmhouse with welcoming covered front porch has been meticulously maintained. The home is sited near the end of a cul-de-sac street on a level lot with beautifully landscaped fenced back yard featuring mature flowering trees and gardens. Plus separate vegetable garden. Inviting foyer with gracious turned staircase and hardwood floors leads to light and airy living room with French doors. Dining room with Butler's pantry is great for entertaining! Renovated kitchen w/maple cabinetry, stainless steel appliances, gas cooking, pantry w/pull out drawers, platter storage and soft close drawers & doors. The butlers pantry/beverage center off kitchen is also a great place for coffee bar in the am. The breakfast area has door to deck and beautiful view of back yard. Family room off the kitchen has a recently replaced gas fireplace and built-in book shelves on both sides of fireplace plus bay window overlooking the gardens. Incredible office/library with cathedral ceiling has private front entrance as well as door to private back yard. There is a main level laundry or it could be made into a mud room.
Upper level primary suite has dual walk in closets as well as sitting room/dressing room with an additional closet. There are three additional bedrooms on upper level.
Lower level with recreation room, potential wet bar and amazing second laundry center with closet.
There is also a large storage room on lower level with walk-up to back yard. Spacious deck off kitchen is perfect for entertaining and the view is spectacular!
Location
State VA
County Fairfax
Zoning 111
Rooms
Other Rooms Living Room, Dining Room, Primary Bedroom, Bedroom 2, Bedroom 3, Bedroom 4, Kitchen, Family Room, Foyer, Laundry, Office, Recreation Room, Workshop, Primary Bathroom
Basement Outside Entrance, Garage Access, Partially Finished
Interior
Interior Features Bar, Breakfast Area, Built-Ins, Butlers Pantry, Exposed Beams, Family Room Off Kitchen, Pantry, Walk-in Closet(s)
Hot Water Natural Gas
Heating Heat Pump(s)
Cooling Central A/C
Flooring Hardwood, Carpet, Ceramic Tile
Fireplaces Number 1
Equipment Built-In Microwave, Dishwasher, Disposal, Dryer, Icemaker, Oven/Range - Gas, Stove, Stainless Steel Appliances, Washer
Furnishings No
Fireplace Y
Window Features Sliding,Bay/Bow
Appliance Built-In Microwave, Dishwasher, Disposal, Dryer, Icemaker, Oven/Range - Gas, Stove, Stainless Steel Appliances, Washer
Heat Source Natural Gas, Electric
Laundry Basement, Main Floor
Exterior
Parking Features Garage - Front Entry
Garage Spaces 4.0
Utilities Available Cable TV, Natural Gas Available, Phone Available, Phone Connected
Water Access N
Roof Type Composite,Shingle
Accessibility None
Attached Garage 2
Total Parking Spaces 4
Garage Y
Building
Lot Description Backs to Trees, Front Yard, No Thru Street, Rear Yard
Story 3
Foundation Other
Sewer Public Sewer
Water Public
Architectural Style Colonial
Level or Stories 3
Additional Building Above Grade, Below Grade
Structure Type Cathedral Ceilings,Beamed Ceilings
New Construction N
Schools
Elementary Schools Colvin Run
Middle Schools Cooper
High Schools Langley
School District Fairfax County Public Schools
Others
Pets Allowed Y
Senior Community No
Tax ID 0182 08 0050A
Ownership Fee Simple
SqFt Source Assessor
Acceptable Financing Cash, Conventional
Horse Property N
Listing Terms Cash, Conventional
Financing Cash,Conventional
Special Listing Condition Standard
Pets Allowed No Pet Restrictions
Read Less

Bought with Nikki Lagouros • Berkshire Hathaway HomeServices PenFed Realty



