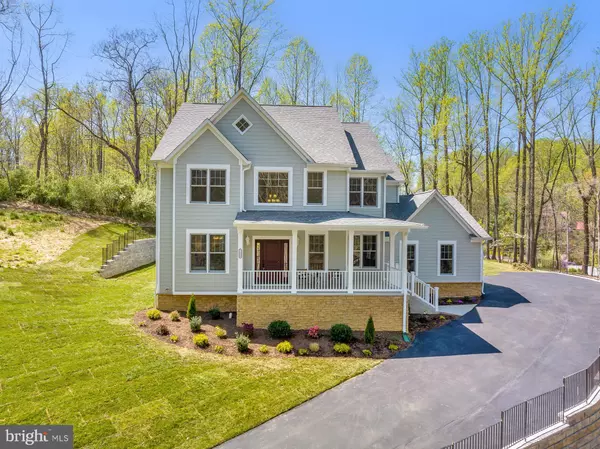For more information regarding the value of a property, please contact us for a free consultation.
7184 CLIFTON RD Clifton, VA 20124
Want to know what your home might be worth? Contact us for a FREE valuation!

Our team is ready to help you sell your home for the highest possible price ASAP
Key Details
Sold Price $1,250,000
Property Type Single Family Home
Sub Type Detached
Listing Status Sold
Purchase Type For Sale
Square Footage 4,857 sqft
Price per Sqft $257
Subdivision Clifton
MLS Listing ID VAFX2118378
Sold Date 05/22/23
Style Traditional
Bedrooms 5
Full Baths 5
Half Baths 1
HOA Y/N N
Abv Grd Liv Area 3,640
Originating Board BRIGHT
Year Built 2019
Annual Tax Amount $11,663
Tax Year 2023
Lot Size 1.330 Acres
Acres 1.33
Property Description
Incredible Opportunity! Stunning home with panoramic views overlooking the charming Historic Town of Clifton. Sited on 1.3 acres in the historic hills of Clifton, this 5,000 finished sq. ft., 4-level custom home features 5 bedrooms, 5.5 baths and a 3 car garage creating a true oasis from the hustle and bustle of Northern Virginia. From the classic front porch enter to find a bright, open floor plan with gorgeous hardwoods and on-trend designer touches throughout. The open, formal living room and dining room is ideal for entertaining and special occasions. The beautiful chef’s kitchen with island, breakfast nook, and separate butler's pantry adjoin the step-down family room with gas fireplace and built-ins. This is the perfect spot inside for relaxing or hosting a cozy gathering, or head out to the backyard and enjoy your private views of of woods and the quaint Town of Clifton. A spacious main level private office and stylish half bath complete this level. Head up the dual stairs to the upper bedroom level. The primary bedroom suite with warm hardwoods is a show-stopper. A two-sided gas fireplace separates the sitting area from the spacious bedroom. Barn doors cover two large closets, and a lux ensuite bath with walk-in shower and soaking tub create a wonderful retreat after a long day. A second bedroom has an ensuite bath while two additional spacious bedrooms share a Jack-and-Jill bath. This level also offers a convenient laundry area. Go upstairs to the 4th level to discover a private fifth bedroom and fourth full bath. The multi-purpose lower level features a rec room with wet bar, media/game room, a bonus room perfect for an office or exercise equipment, a full bath, and huge laundry room with plenty of storage. From the lower level take convenient stairs to the back patio and yard. Outside find plenty of open space for entertaining or just relaxing. This is a stunning home in a very special location within the Historic Town of Clifton yet just minutes from transportation options including FFX Co Parkway, airports, major shopping, recreation an so much more. Schools are Union Mill Elementary and Robinson Secondary. Welcome Home to the style and convenience newer construction affords while enjoying a small-town lifestyle. Take the 3D walk-through tour or watch the video for a birds-eye view of this beautiful home and the town of Clifton!
Location
State VA
County Fairfax
Zoning 710
Rooms
Other Rooms Living Room, Dining Room, Primary Bedroom, Bedroom 2, Bedroom 3, Bedroom 4, Bedroom 5, Kitchen, Family Room, Den, Laundry, Office, Recreation Room, Media Room, Bonus Room, Primary Bathroom, Full Bath, Half Bath
Basement Connecting Stairway, Full, Fully Finished, Heated, Improved, Interior Access, Outside Entrance, Windows
Interior
Interior Features Additional Stairway, Attic, Breakfast Area, Carpet, Chair Railings, Crown Moldings, Dining Area, Family Room Off Kitchen, Floor Plan - Traditional, Formal/Separate Dining Room, Kitchen - Eat-In, Kitchen - Gourmet, Kitchen - Island, Kitchen - Table Space, Primary Bath(s), Pantry, Recessed Lighting, Soaking Tub, Stall Shower, Tub Shower, Upgraded Countertops, Walk-in Closet(s), Wood Floors, Wet/Dry Bar
Hot Water Electric
Heating Forced Air
Cooling Central A/C
Flooring Hardwood
Fireplaces Number 1
Fireplaces Type Fireplace - Glass Doors, Gas/Propane
Equipment Built-In Microwave, Cooktop, Dishwasher, Icemaker, Microwave, Oven - Wall, Refrigerator, Stainless Steel Appliances, Water Dispenser, Water Heater, Built-In Range, Dryer, Disposal, Oven/Range - Gas, Range Hood, Washer, Washer/Dryer Stacked
Fireplace Y
Appliance Built-In Microwave, Cooktop, Dishwasher, Icemaker, Microwave, Oven - Wall, Refrigerator, Stainless Steel Appliances, Water Dispenser, Water Heater, Built-In Range, Dryer, Disposal, Oven/Range - Gas, Range Hood, Washer, Washer/Dryer Stacked
Heat Source Propane - Leased
Laundry Upper Floor, Lower Floor
Exterior
Exterior Feature Porch(es), Wrap Around, Patio(s)
Parking Features Additional Storage Area, Built In, Covered Parking, Garage Door Opener, Inside Access, Oversized, Garage - Side Entry
Garage Spaces 6.0
Water Access N
View Panoramic, Scenic Vista, Trees/Woods
Accessibility Other
Porch Porch(es), Wrap Around, Patio(s)
Attached Garage 3
Total Parking Spaces 6
Garage Y
Building
Lot Description Backs to Trees, Front Yard, Partly Wooded, Premium, Private, Rear Yard, SideYard(s), Trees/Wooded
Story 4
Foundation Slab, Concrete Perimeter
Sewer Septic Exists
Water Well
Architectural Style Traditional
Level or Stories 4
Additional Building Above Grade, Below Grade
New Construction N
Schools
Elementary Schools Union Mill
High Schools Robinson Secondary School
School District Fairfax County Public Schools
Others
Senior Community No
Tax ID 0754 02 0106
Ownership Fee Simple
SqFt Source Assessor
Special Listing Condition Standard
Read Less

Bought with William C Noel • Pearson Smith Realty, LLC
GET MORE INFORMATION




